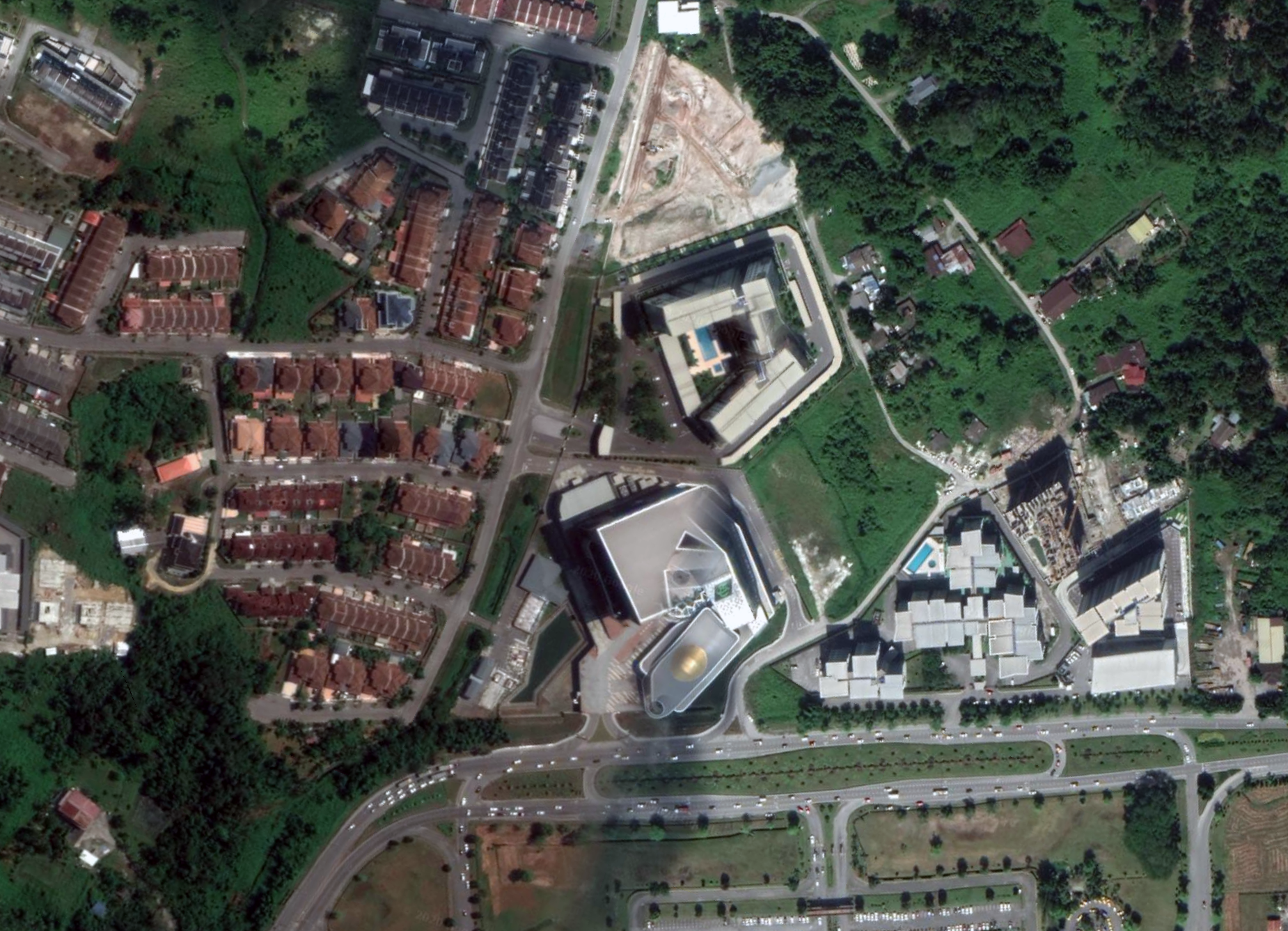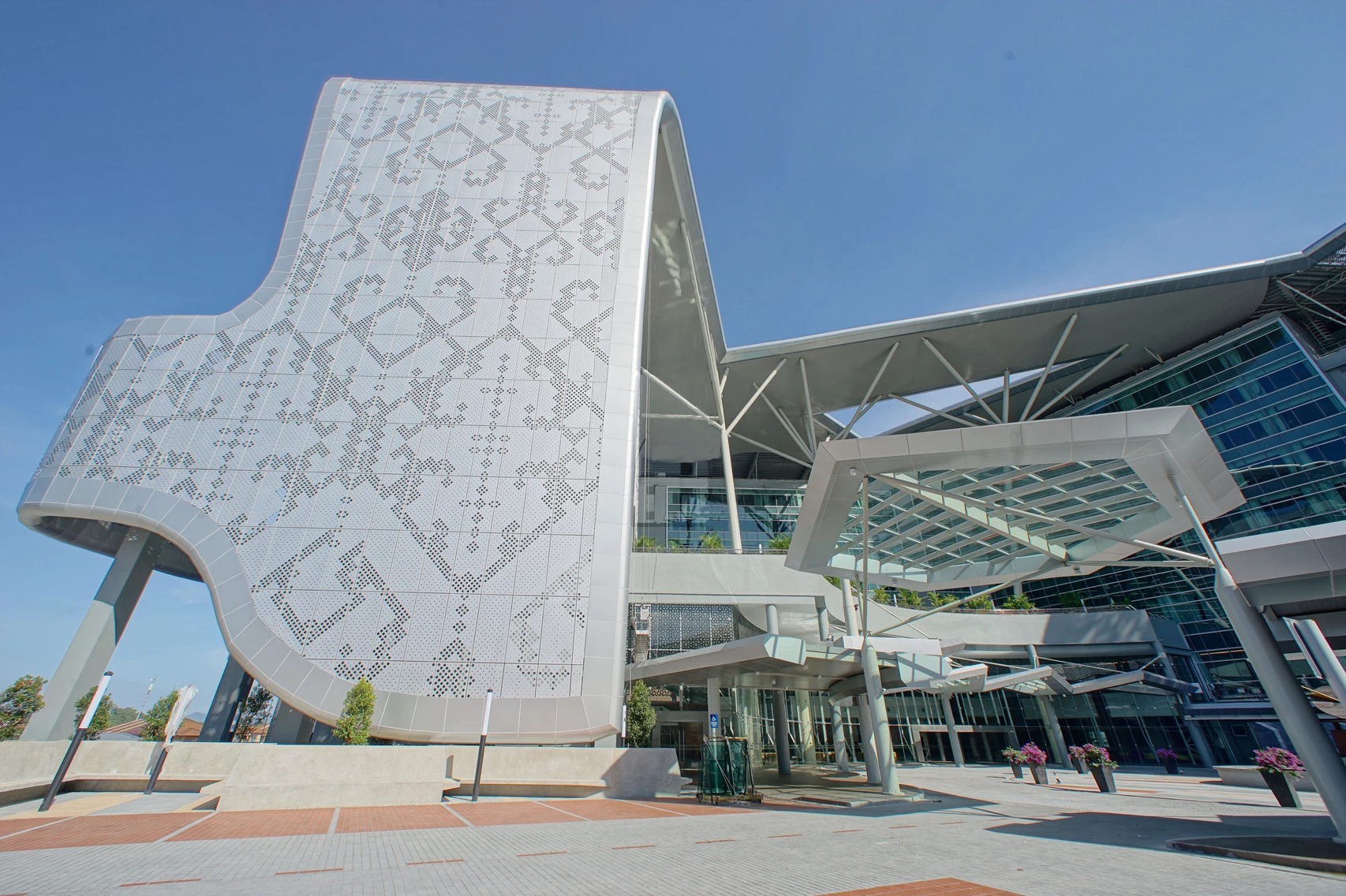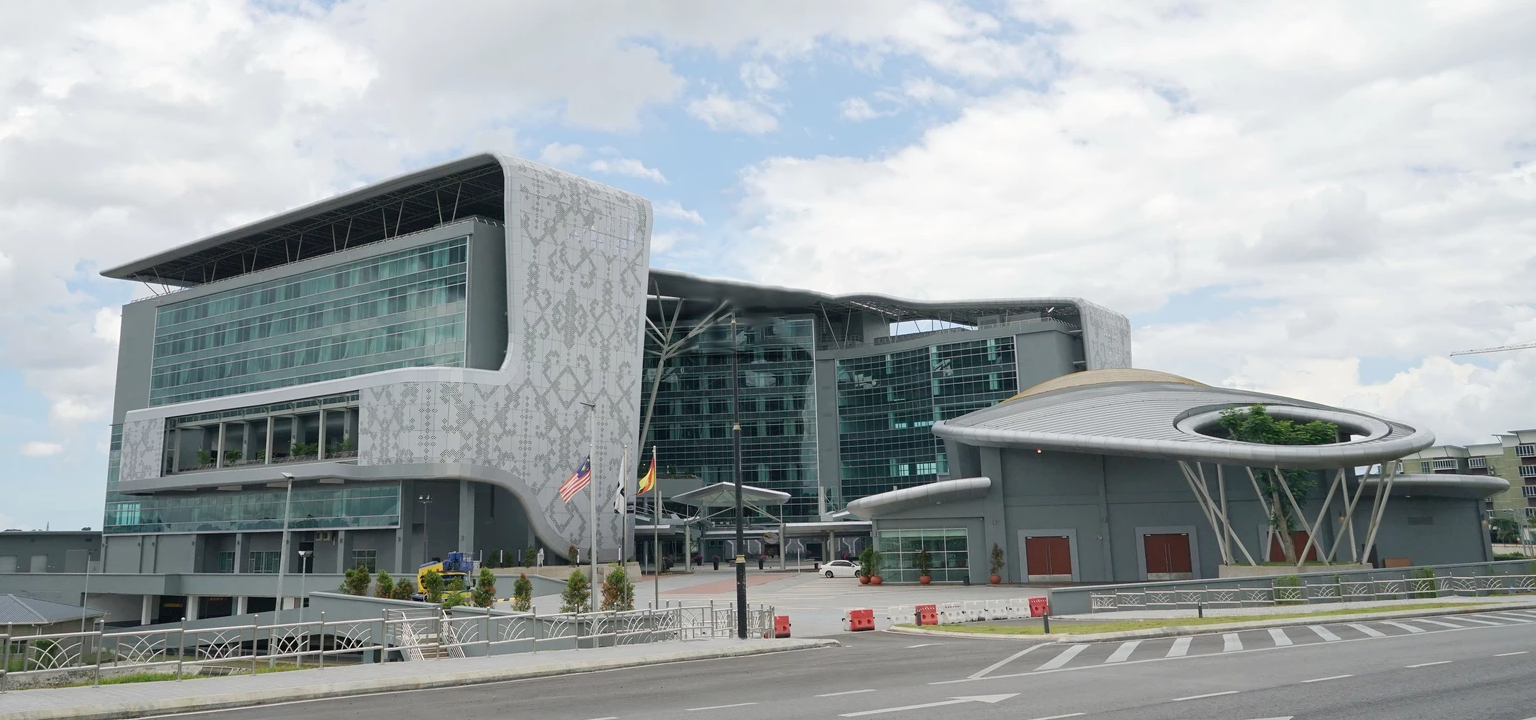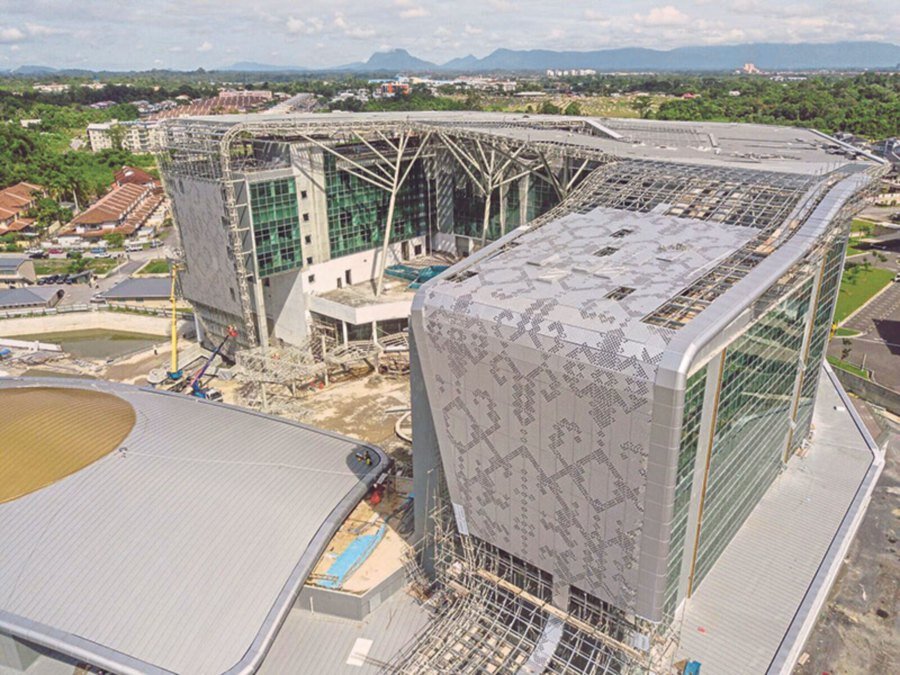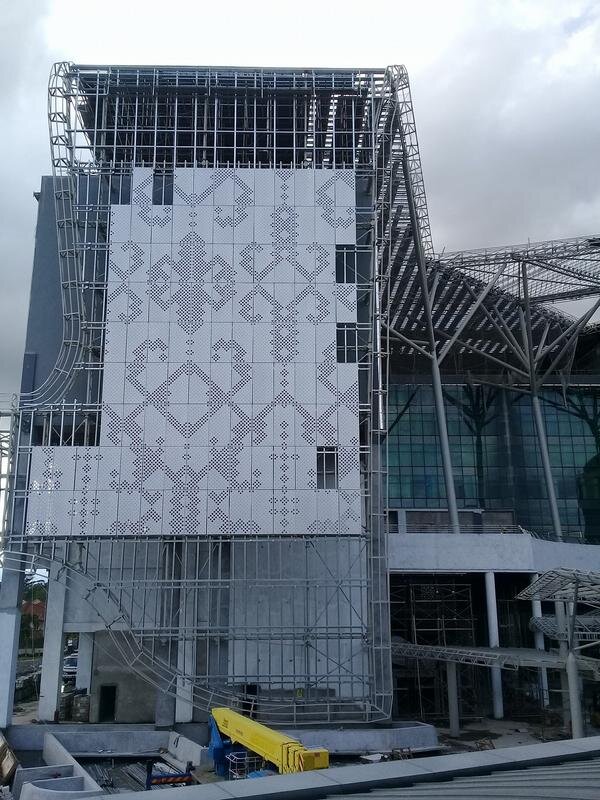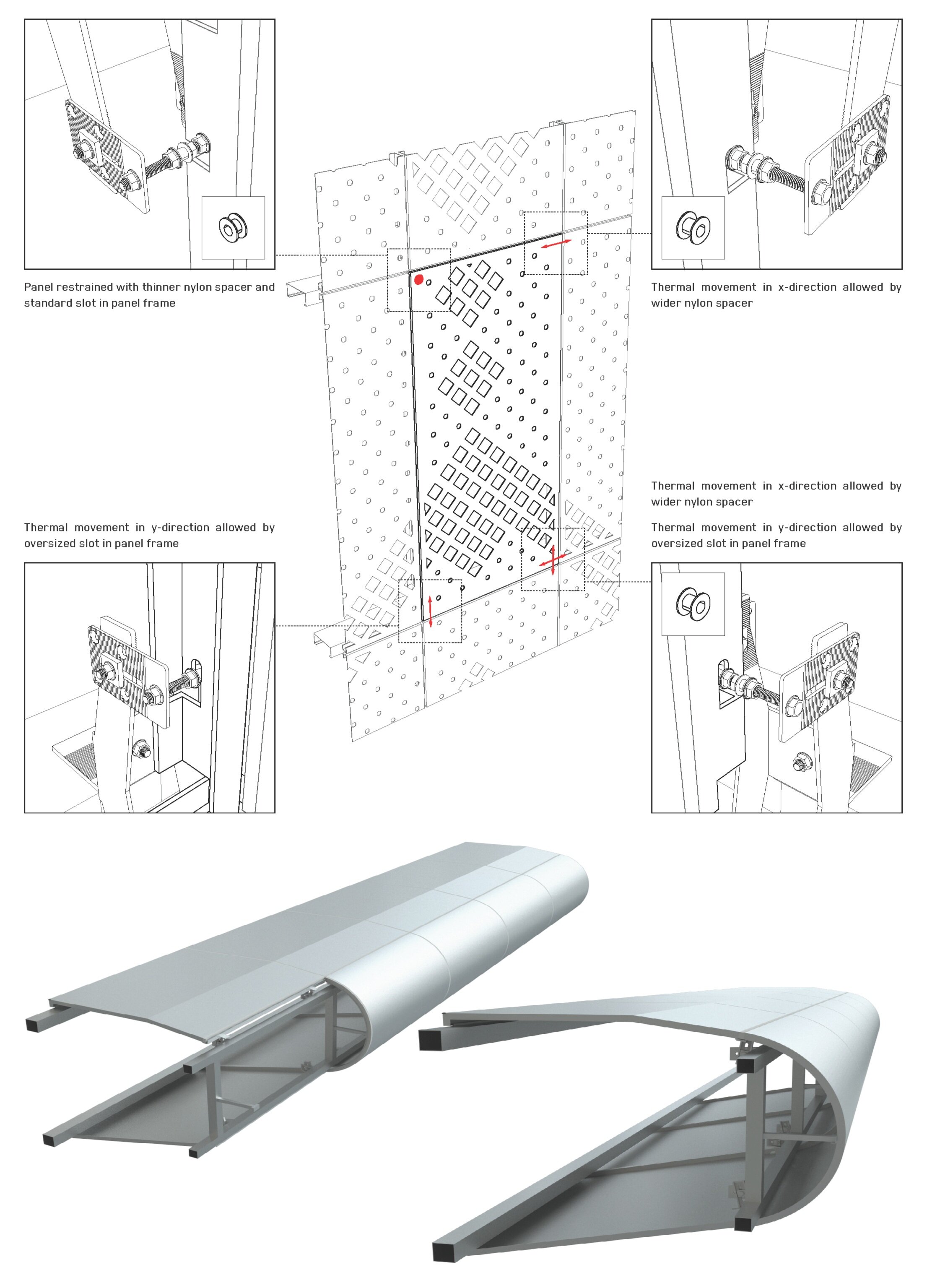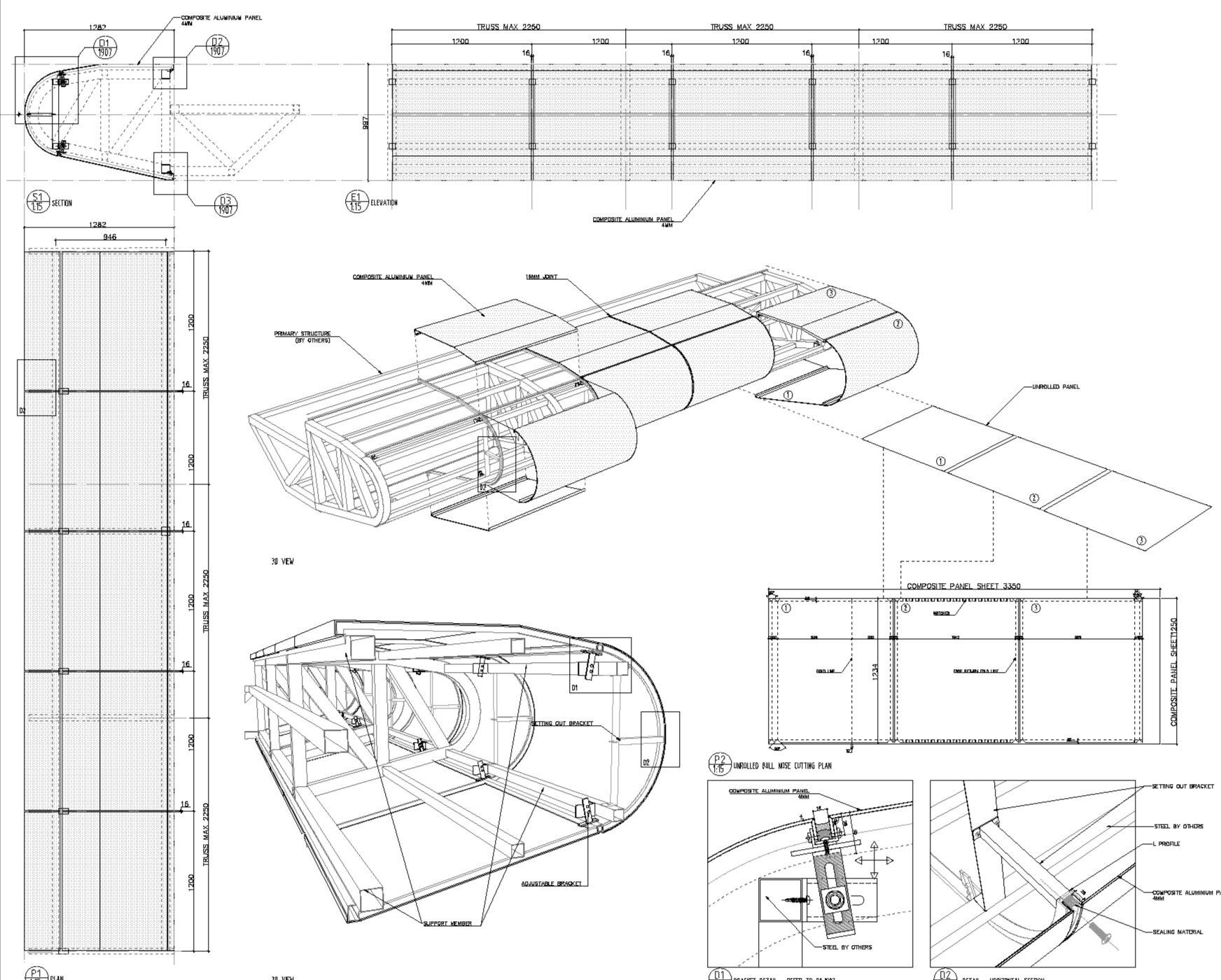Kompleks Tabung Haji Hotel and Office Tower, Kuching, Sarawak, Malaysia
Further information and case study for this project can be found at the De Gruyter Birkhäuser Modern Construction Online database
The following architectural theory-based case study is not available at Modern Construction Online
Project Overview
Located within Kuala Lumpur’s fast-developing commercial district, the Kompleks Tabung Haji Hotel and Office Tower forms part of a broader initiative to house Malaysia’s Pilgrimage Fund Board alongside supporting hotel and office facilities. Designed by Hijjas Kasturi Associates and contractor-side facade engineered by Newtecnic, the complex is a hybrid civic, commercial, and cultural development, symbolically tied to national infrastructure supporting the Hajj pilgrimage. As such, its architectural and technical aspirations blend institutional clarity with environmental responsiveness and formal representation.
The tower’s distinctive appearance is defined by a multi-layered envelope that articulates a strong civic presence while also responding to the tropical Malaysian climate. Newtecnic’s engineering approach brought together local fabrication methods and advanced digital coordination to develop an integrated façade system that is both high-performing and symbolically resonant.
Façade System Description
The tower envelope is composed of a layered, unitised façade system incorporating an external solar screen, double-glazed vision panels, and internal thermal insulation. The primary façade is built up from prefabricated unitised curtain wall panels, enabling rapid and high-precision installation in the context of a dense urban site. Within each unit, solar control glass is combined with aluminium framing and high-performance coatings tailored to mitigate solar gain, glare and tropical humidity.
A signature feature of the façade is its continuous external screen, composed of vertical aluminium fins and perforated shading elements that track the curvature and tapering of the tower’s form. This outer skin forms a dynamic solar shading system, modulating light while giving the building a formal continuity and texture that evolves with the sun’s path. The shading system is geometrically derived from Islamic patterns and calibrated to provide varied levels of opacity, enriching both its cultural and climatic performance.
Environmental Integration
Situated in a humid equatorial climate, the building prioritises passive cooling, solar control, and high-performance insulation. The double-layered façade reduces incident solar radiation by up to 70%, significantly lowering internal cooling loads. Between the inner glazed wall and the outer screen, a ventilated cavity allows for convective airflow, dissipating absorbed heat and maintaining thermal comfort inside.
The geometry and porosity of the outer skin were digitally simulated to optimise shading without compromising daylighting. This balance allows the interior spaces to benefit from diffuse natural light while maintaining views and reducing dependency on artificial lighting. Combined with high-performance mechanical systems, the envelope forms a key part of the building’s sustainable energy strategy, helping to meet Malaysia’s Green Building Index (GBI) performance criteria.
Design Development and Engineering Coordination
Newtecnic’s contribution extended from concept rationalisation through to fabrication-level detailing. Using parametric modelling platforms, the façade team developed a fully coordinated digital twin of the external envelope. This enabled the resolution of complex intersections, particularly where the tapering tower form met orthogonal slab edges and mechanical risers. The unitised system was rationalised into repeatable modules, with local adaptation achieved through CNC-controlled perforation patterns and bracketry tolerances.
Close collaboration with local manufacturers ensured that the digitally derived systems could be fabricated and assembled using regional supply chains. A particular challenge involved developing the curved fin system that wraps the tower—requiring precision in both geometry and installation sequencing. Early-stage mock-ups and off-site prototyping ensured tolerances were met under Malaysian climatic and construction conditions (Newtecnic, 2015).
High Modernist Lineage
While rooted in Islamic geometric expression and contemporary performance needs, the project also echoes key ideas from High Modernist precedent. The integration of sun-shading systems with structural clarity recalls Oscar Niemeyer’s Palácio da Alvorada (1958), where brise-soleil provide both function and civic gravitas. The layered façades and tapering form find antecedents in Kenzo Tange’s later civic towers, where cultural symbolism is expressed through modular rhythm and performative massing (Curtis, 1996).
Moreover, the rigorous integration of environmental logic and architectural form draws from the lineage of tropical Modernism pioneered in Southeast Asia by architects such as Geoffrey Bawa and Bansah Boonma. These figures showed how abstract modernist geometries could be reinterpreted through climatic and cultural lenses—a tradition that Newtecnic extends here through advanced fabrication and simulation techniques.
Urban and Cultural Expression
Beyond its technical logic, the façade of Kompleks Tabung Haji Hotel carries symbolic meaning. The veil-like external screen invokes Islamic references while also addressing the climate through shading and airflow. This dual function positions the façade not merely as cladding but as a performative surface that mediates between internal occupation, environmental performance and civic identity.
The articulation of repetition, variation and scale in the shading elements allows the tower to register subtly different appearances throughout the day—offering a legible, responsive face to the city. The visual language of the envelope is both restrained and expressive: a calibrated blend of contemporary tectonics with cultural meaning.
Conclusion
The façade of Kompleks Tabung Haji Hotel exemplifies a technologically advanced, climatically appropriate, and culturally resonant design strategy. Newtecnic’s approach combines digital precision with regional construction knowledge to deliver a building that is formally compelling and environmentally responsive. The project stands as a contemporary reinterpretation of High Modernist principles—expressing structure and system through clear geometry, passive design, and visual discipline—while remaining firmly anchored in local climatic and cultural conditions.
Notably, the glazing system and layered environmental approach developed here informed the design of Project 5 in the 2nd edition of Modern Construction Case Studies, where similar stick-based and screen-based systems were adapted to different contextual and climatic requirements (Watts, 2016).
References
Curtis, W.J.R., 1996. Modern Architecture Since 1900. 3rd ed. London: Phaidon.
Watts, A., 2019. Modern Construction Envelopes. 3rd ed. Basel: Birkhäuser.
Watts, A., 2019. Modern Construction Case Studies. 2nd ed. Basel: Birkhäuser
Watts, A., 2023. Modern Construction Handbook. 6th ed. Basel: Birkhäuser.
Weston, R., 2004. Modernism. London: Phaidon.

