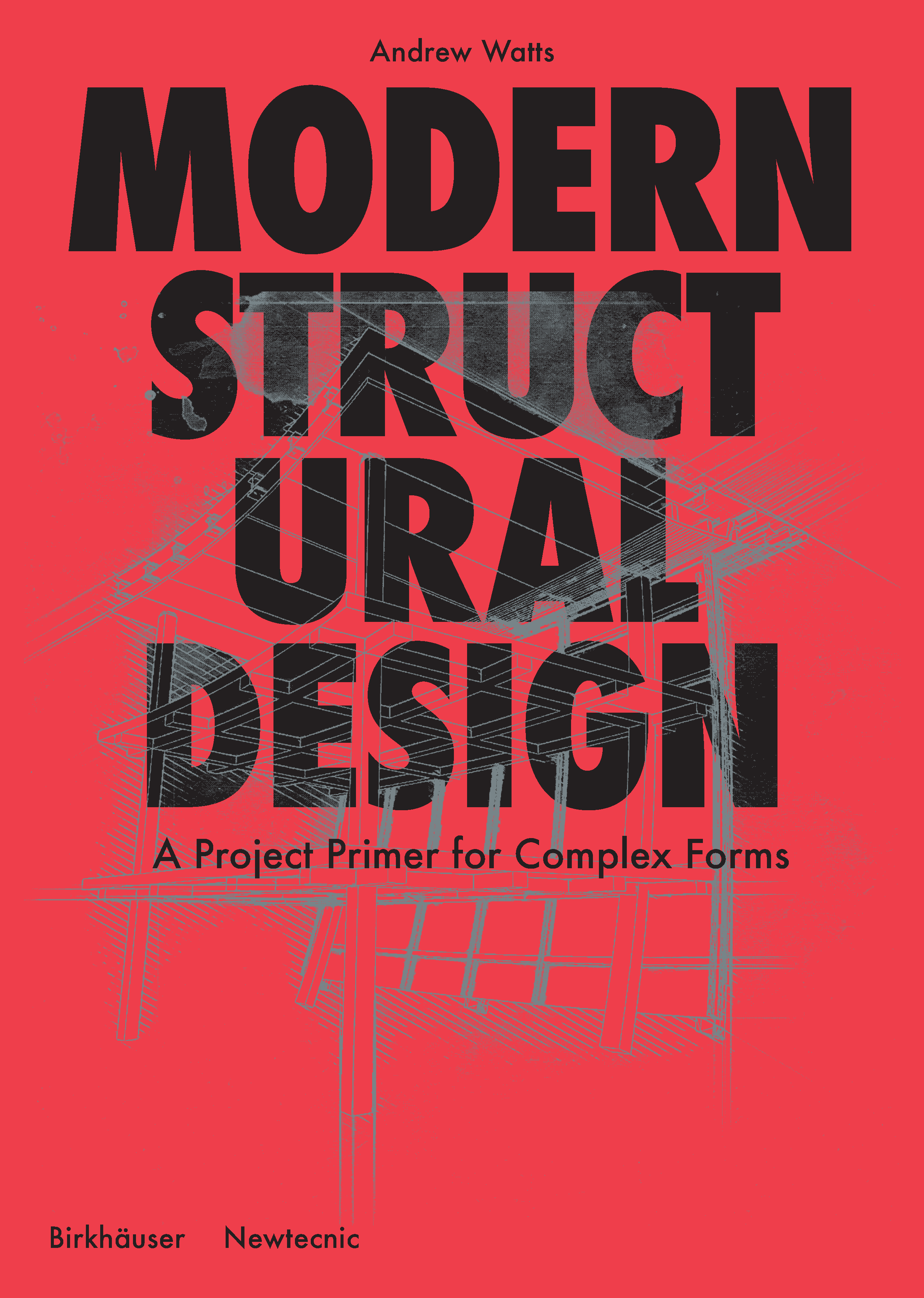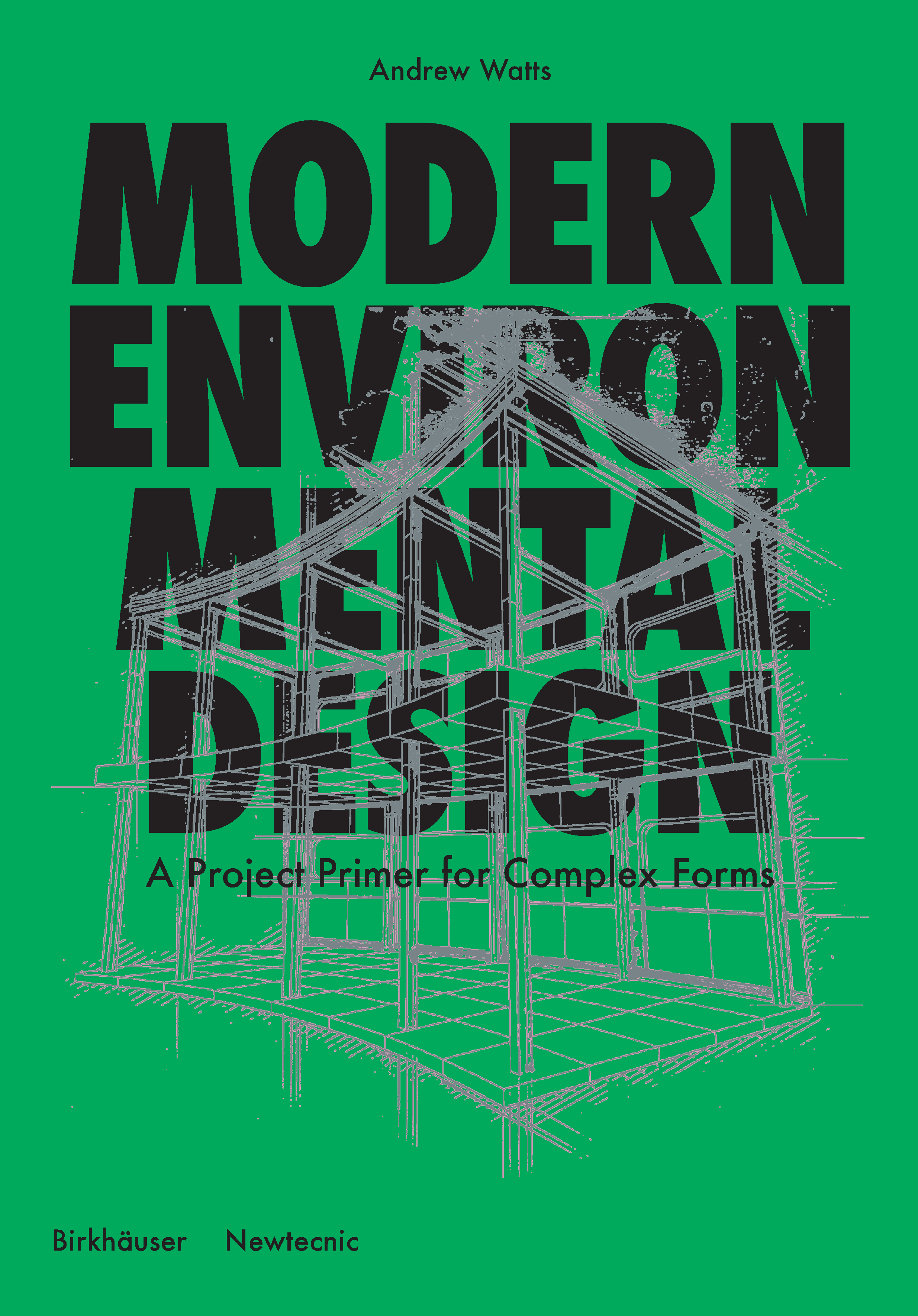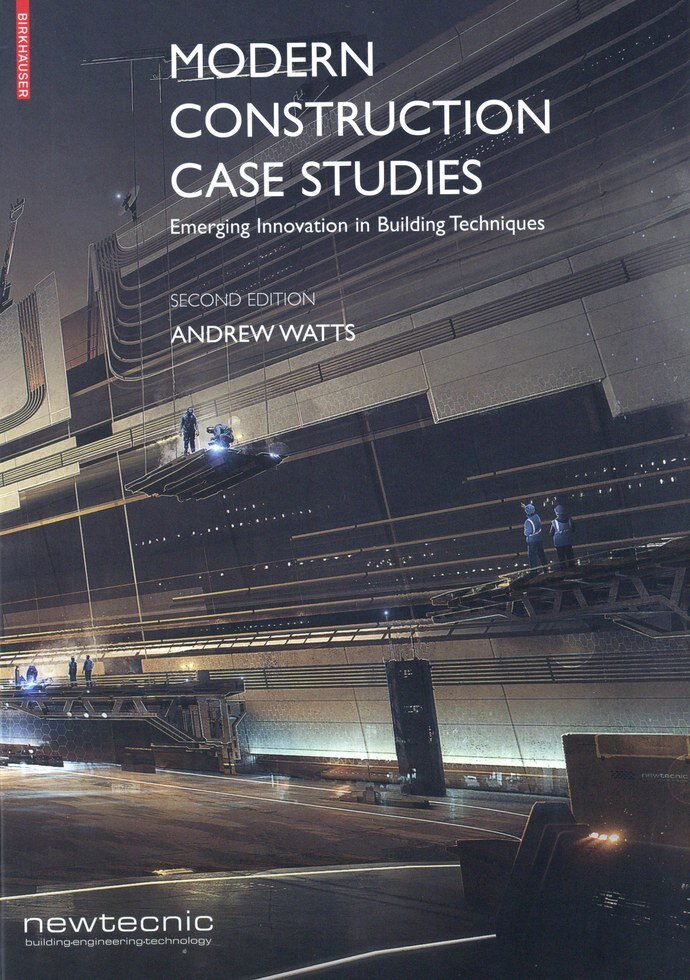The Newtecnic use of books by Andrew Watts and Howard Tee: Visualise - Design - Test
Newtecnic write university textbooks which are standard references used throughout the building industry by both students and professionals.
Modern Construction Case Studies set out examples of design and the supporting engineering analysis that inform the Newtecnic project process of visualise-design-test. The structural design and environmental design books (MSD, MED) explain how building designs come together as strategies. MCH and MCE explain how component systems of buildings join together with adjacent assemblies in a generic method of connections. The Facades Technical Review provides an overview of generic assemblies.
These books are a sharing of knowledge and expertise and experience - they show how architects and engineers can contribute to the advancement of the design of facades, interiors and structures that comprise a building and its relationship to the environment.
These books explain not only what Newtecnic has done but allows Newtecnic to reflect on their work, in order to progress and meet the near future. Newtecnic does this not just by joining dots, but creating dots and then joining them to see where that curve might go; focusing on projects that seek the next generation of building design and its realisation.
Newtecnic authored textbooks support the Newtecnic design method for the design of buildings, integrates architectural design with engineering design supported. The books progress from design methodology to the integration of strategies for environmental design and structural design, leading to the technical aspects of envelope design, and then the construction handbook, which covers the full range of construction systems with associated details that inform the design development stage, giving choices of system for first facades, roofs, structure and environmental design, all supported by material selection.
Modern Structural Design describes strategies for the architectural and engineering design of buildings. Complex geometries require considered structural implementation. This volume sets out both innovative and established examples of complex building designs. All projects closely relate inside spaces and external volumes; interlocking them to form buildings which wrap the spaces within.
Modern Environmental Design describes strategies for the architectural and engineering design of buildings. Wellbeing in a building depends on several factors. This volume sets out both innovative and established examples of complex building designs. All projects closely relate inside spaces and external volumes; interlocking them to form buildings which closely wrap the spaces within.
Modern Construction Handbook has become a classic in advanced building construction literature, with its clear structure covering the chapters Material, Wall, Roof, Structure, Environment, and Applications .
Modern Construction Envelopes deals with the facade and roof as an integral part of the building, allowing a holistic approach to the design of the building envelope and providing greater design freedom.
Modern Construction Case Studies, Second Edition focuses on the interface between the design of facades, structures and environments of 12 building projects, all developed by Newtecnic.
Modern Construction Case Studies, First Edition focuses on the detailed technical design of 18 building projects, designed in collaboration between Newtecnic and internationally recognised architectural practices.
Input of Newtecnic books into project process: visualise - design - test
Case Study: The Place of Modern Construction Series in Contemporary Architectural Theory
In an era marked by increasing bifurcation between the algorithmic and the experiential, the Modern Construction Series by Andrew Watts occupies a rare and meaningful position. Consisting of Modern Construction Handbook, Modern Construction Envelopes, and Modern Construction Case Studies, this body of work offers a sustained and deeply informed mediation between two dominant trajectories in architectural thought: the technocratic/systemic and the phenomenological/hermeneutic.
Rather than aligning with speculative formalism or abstract computational theory, Watts’ contribution lies in its tactical pragmatism. These books are not theoretical in the traditional academic sense—there is no overt reference to Heidegger, Simon, or systems theory. Yet they perform theory through drawing, sequencing, and assembly, offering an operational understanding of construction as both a technical and architectural act.
The books are sympathetic to the technocratic turn in architectural culture—demonstrating an expert grasp of cladding systems, fabrication techniques, and digital coordination—but they resist the decontextualized logic of optimization that characterizes much of that discourse. Unlike the systems thinking of Carpo or the technophilic historiography of Banham, Watts’ systems are never closed; they remain open to contingency, authored intent, and adaptation. His drawings clarify rather than conceal, integrate rather than isolate.
At the same time, the series exhibits phenomenological sensitivity, even if it does not invoke the vocabulary of Norberg-Schulz or Pallasmaa. By insisting on material expression, detailing as articulation, and the tactile character of envelopes, Watts affirms that architecture is not exhausted by the diagram or the model. There is a sense, throughout these volumes, that construction is not an afterthought to design, but a site of design itself—an idea aligned with the work of Dalibor Vesely, David Leatherbarrow, and Richard Sennett.
In this way, Watts offers a third path: design as constructive literacy. Through methodical case studies, precise yet evocative diagrams, and disciplined documentation, he reclaims construction from reductive technicalism while keeping it anchored in reality. These books do not glorify complexity for its own sake; rather, they unfold the complex as a source of architectural meaning.
The Modern Construction Series is therefore more than a technical manual. It is a set of instruments for disciplinary cohesion, helping to reframe the relationship between architecture and engineering, between design and execution, and ultimately between thinking and making. In a landscape still fragmented by over-specialization and shallow integration, Watts’ work demonstrates how the intelligence of building can serve as architecture’s deepest critical resource.








