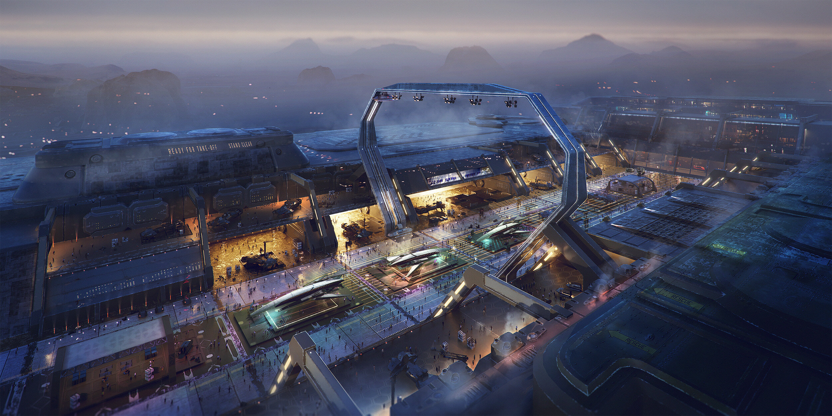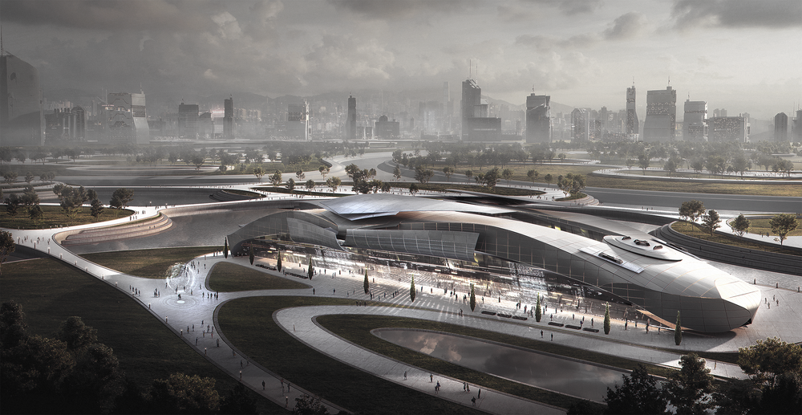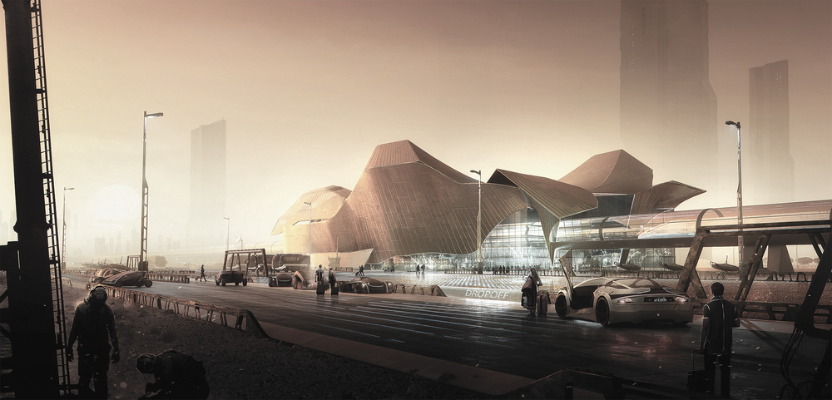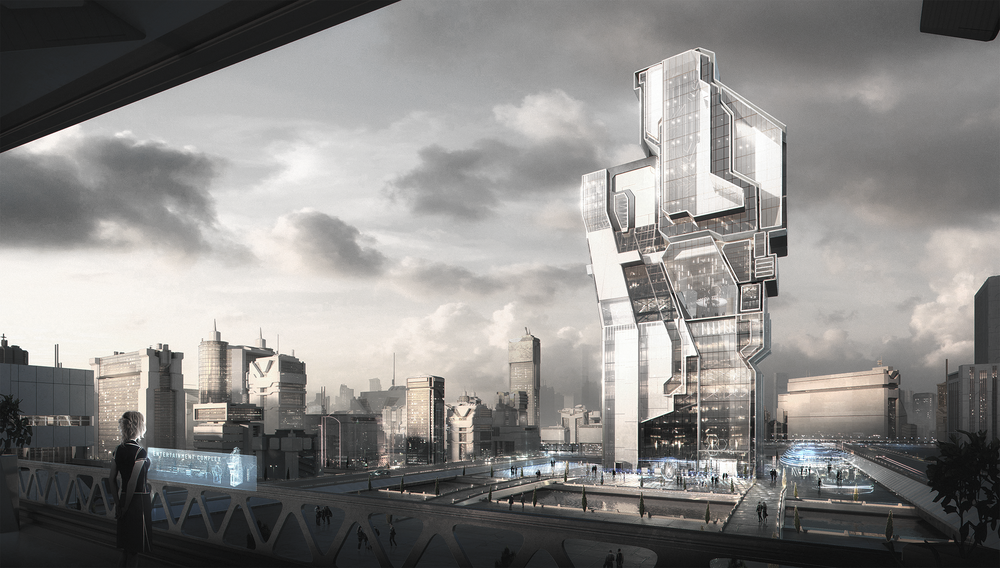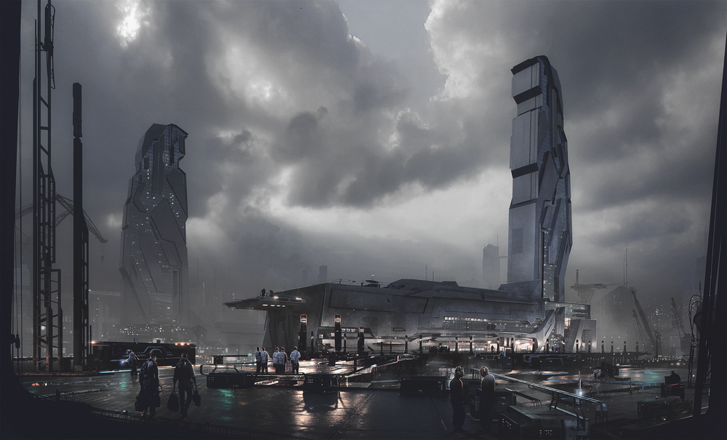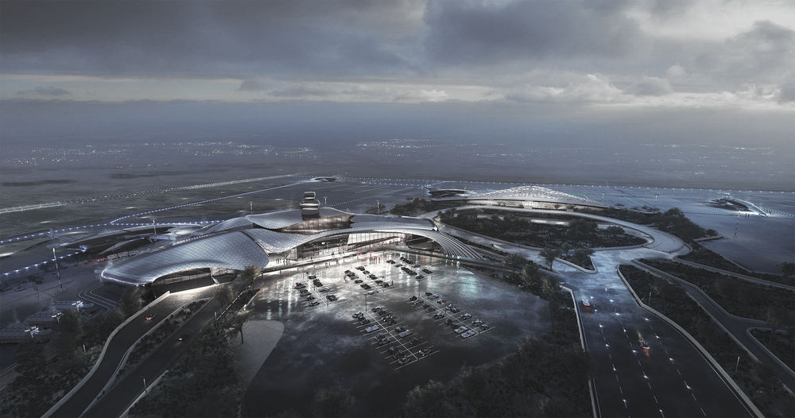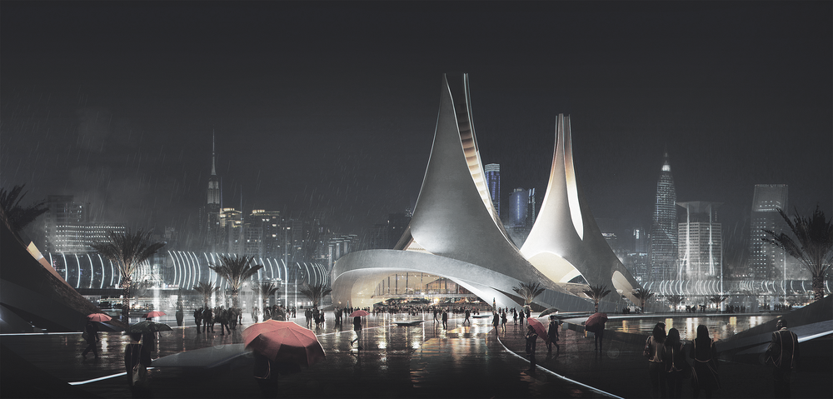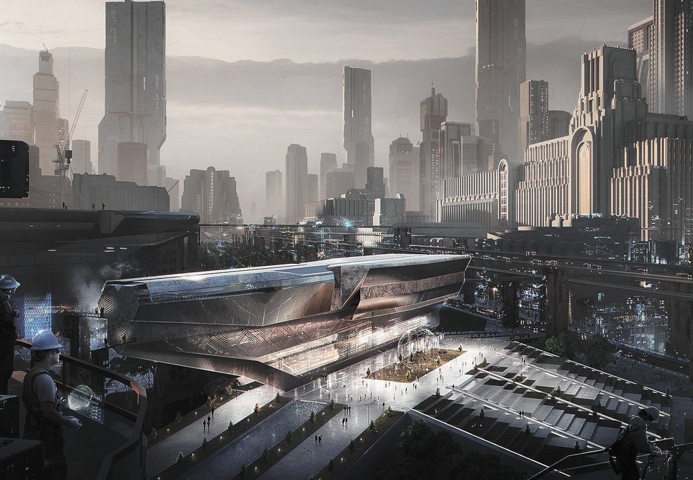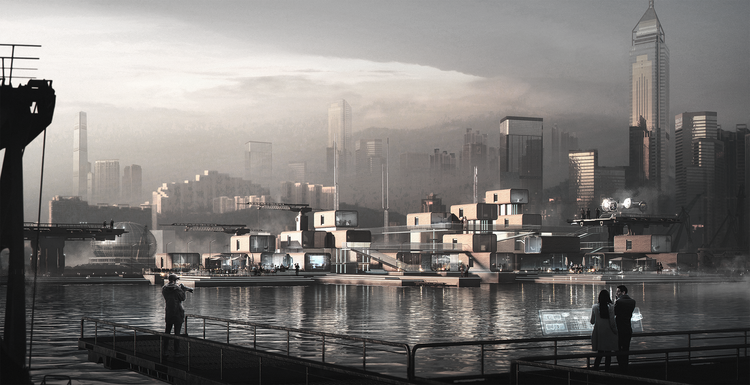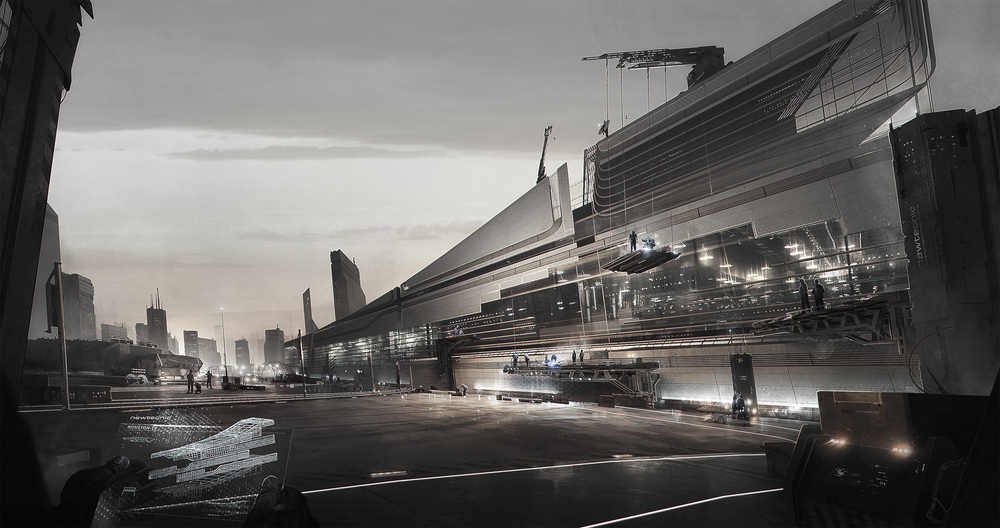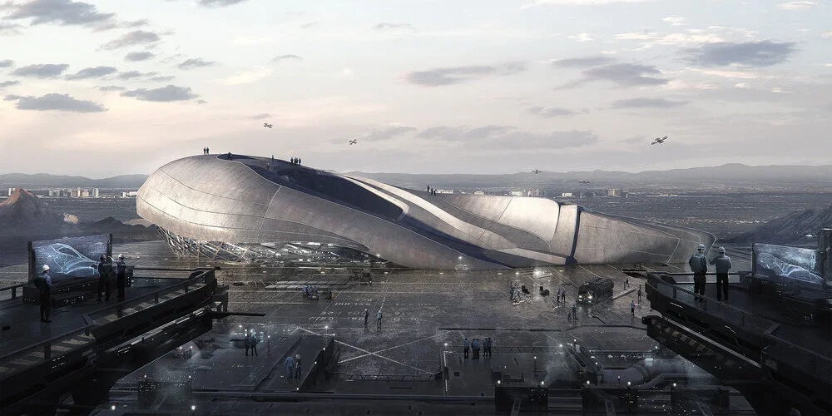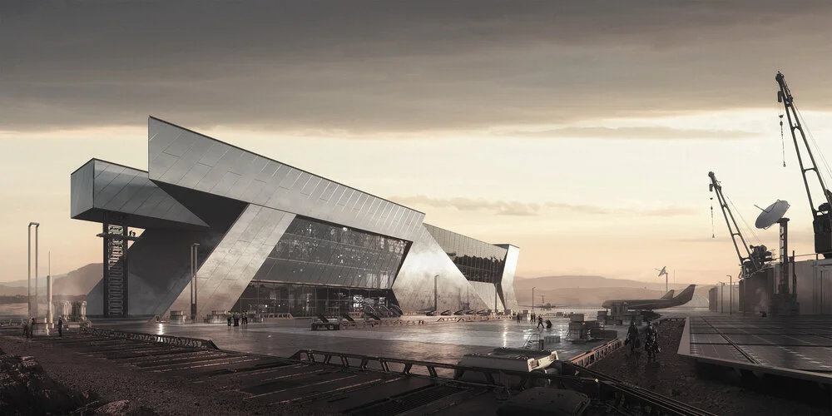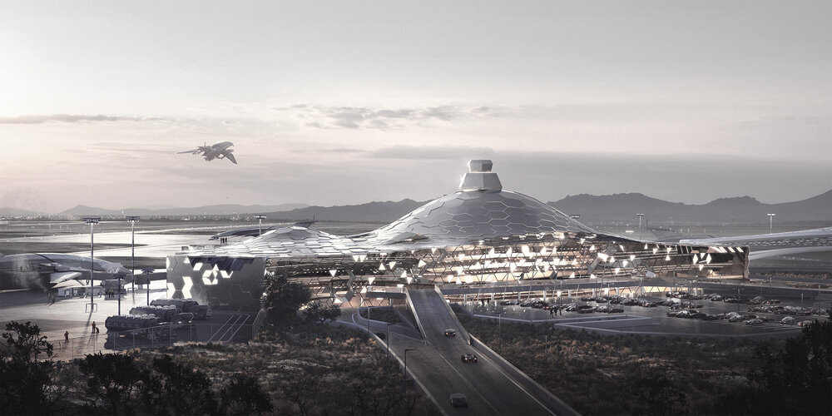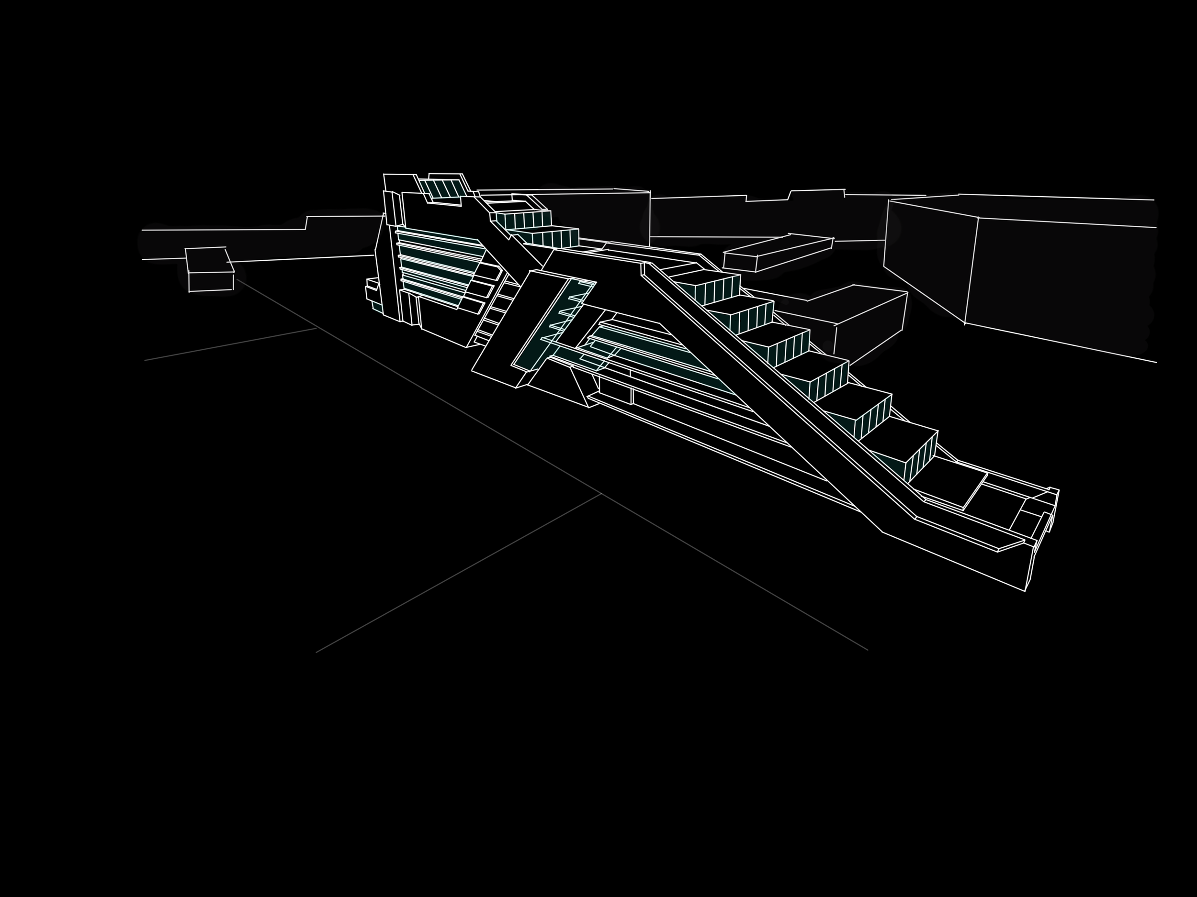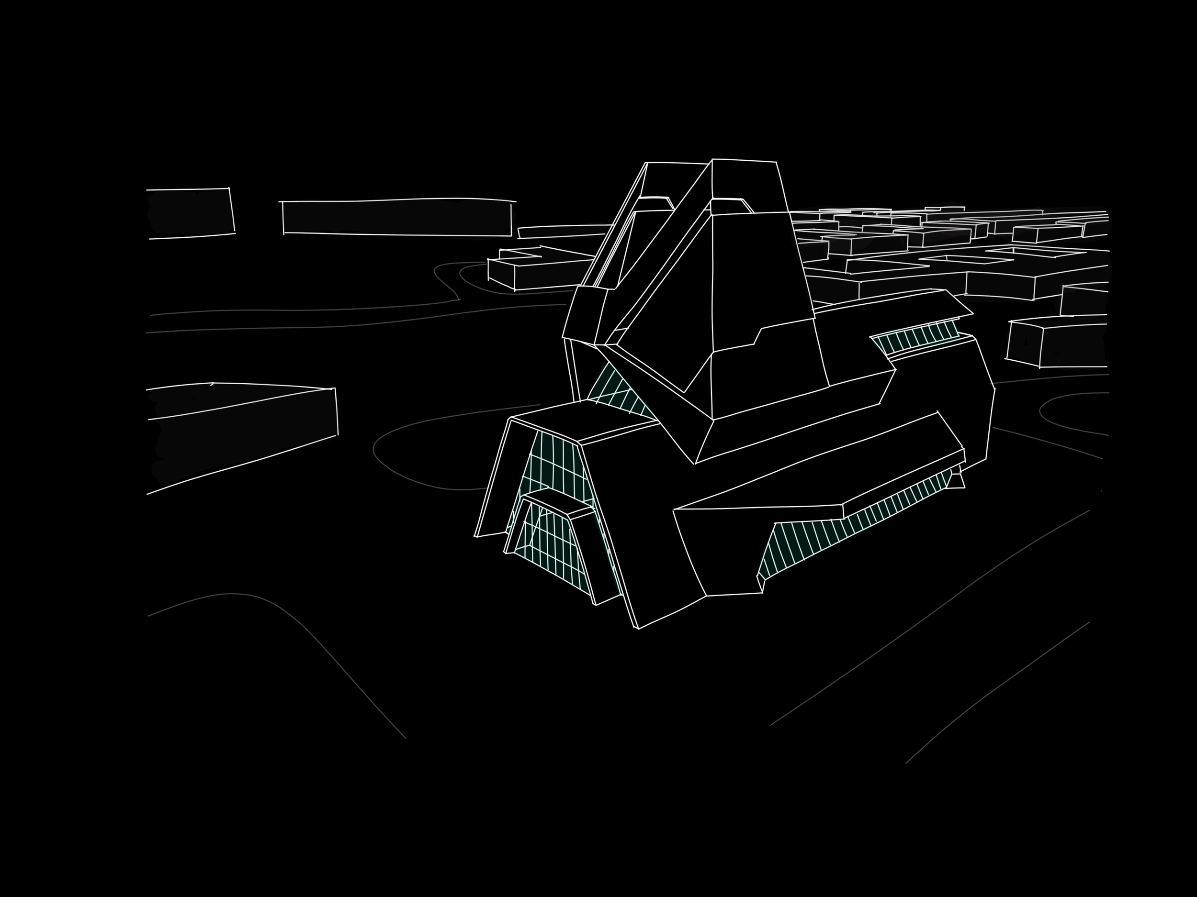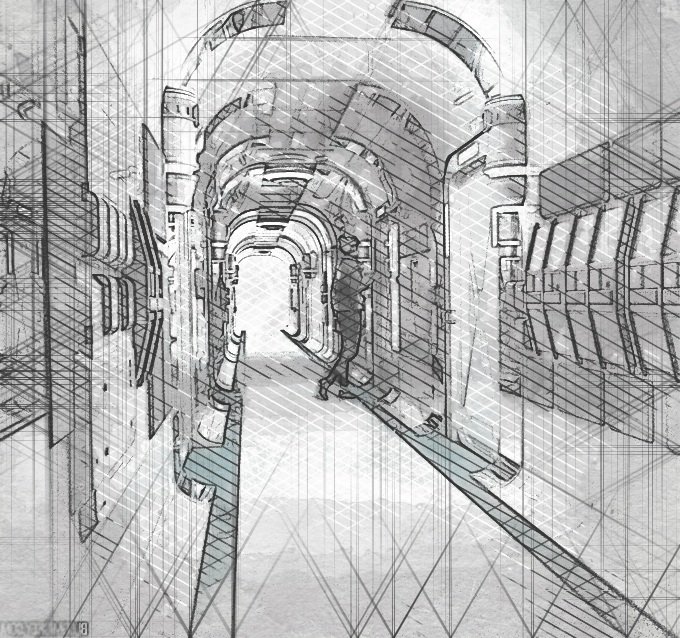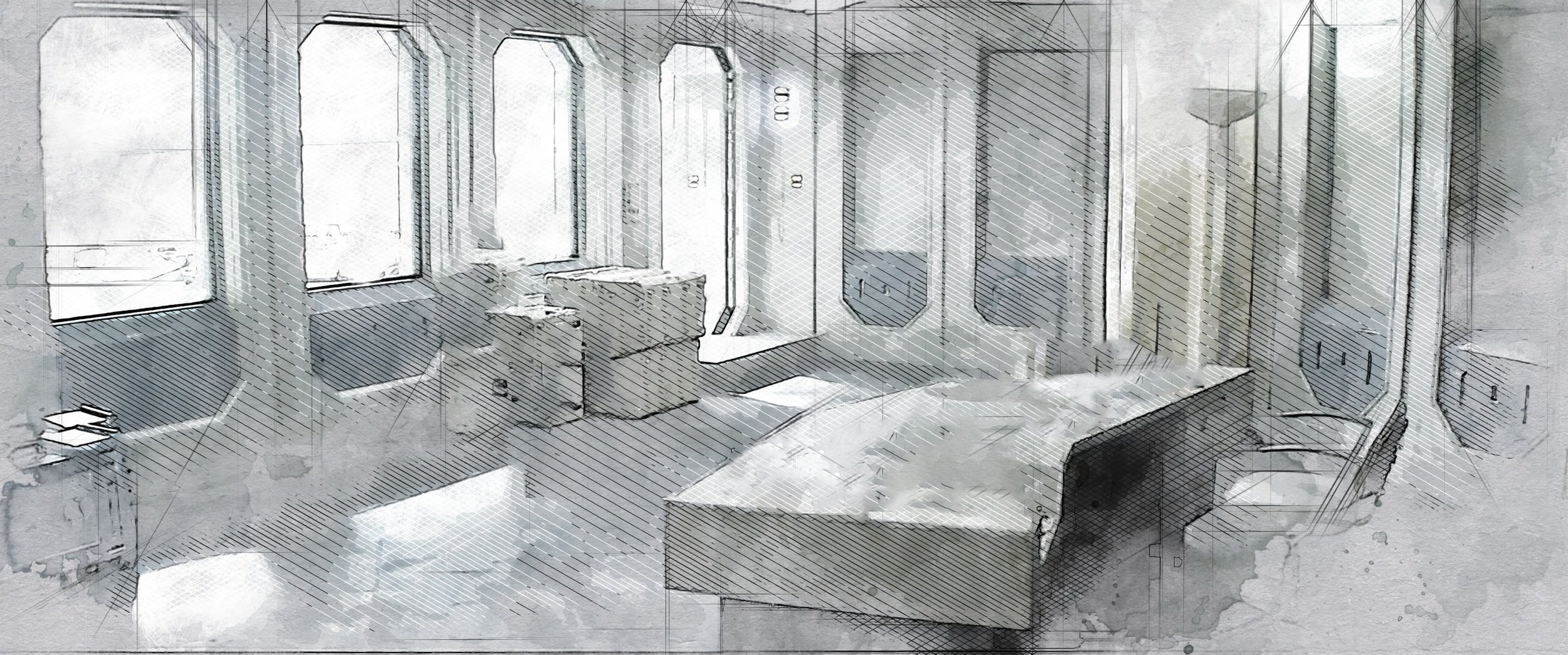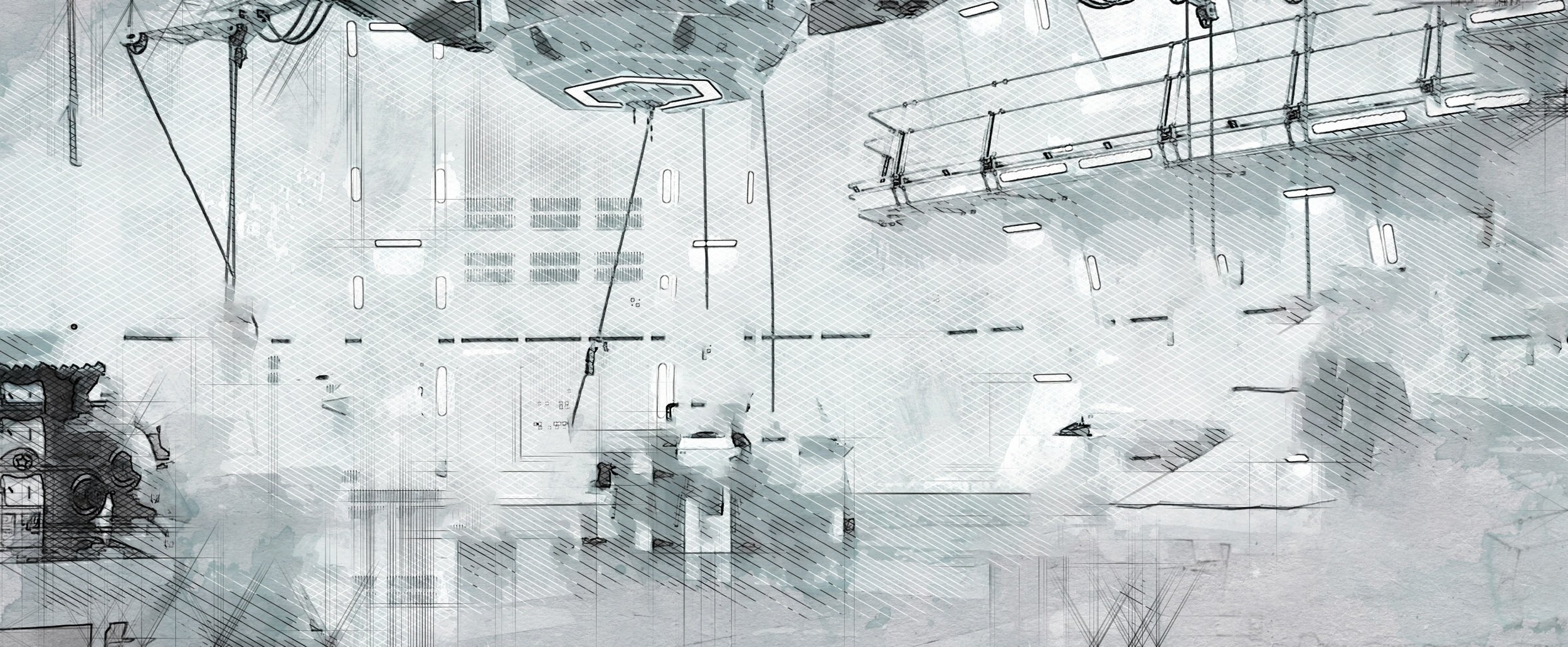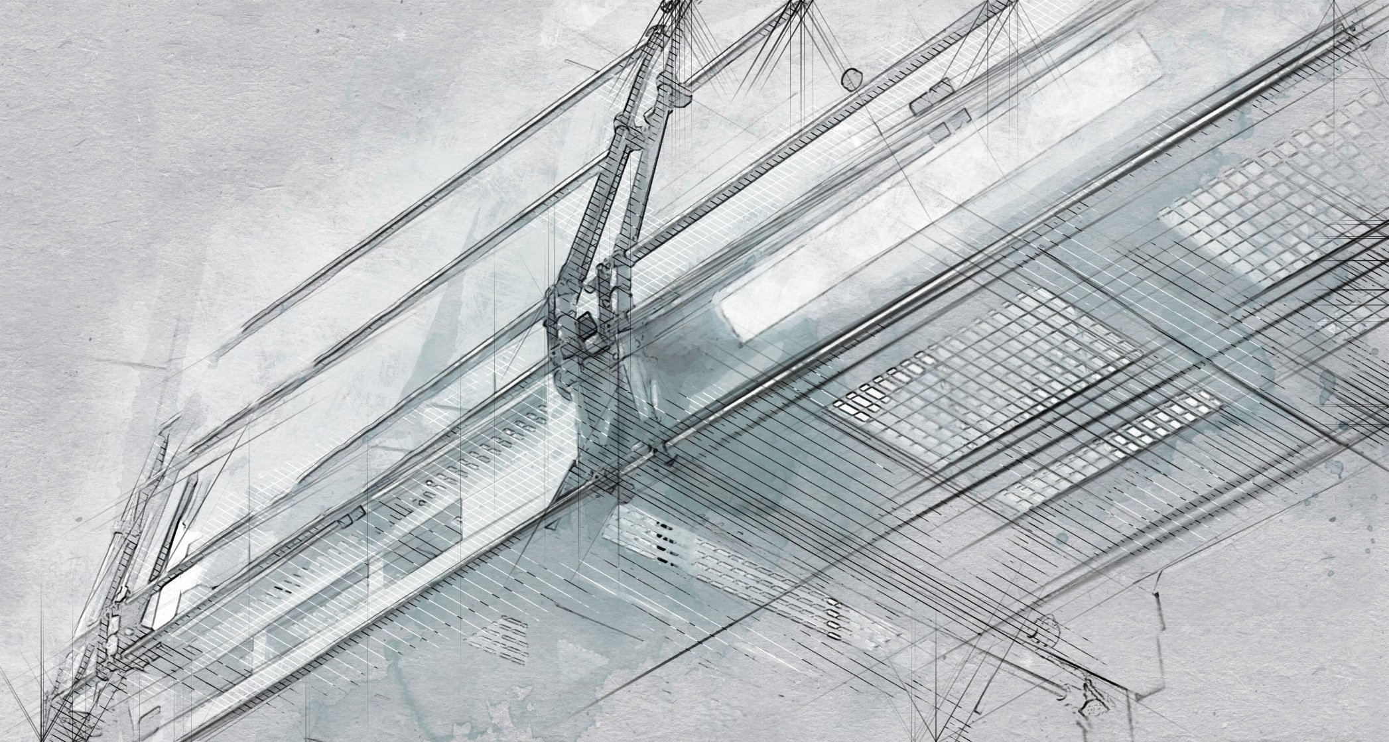Projects
Shown here are 100 selected projects from among Newtecnic’s more than 200 projects.
The first 35 projects below are those where Newtecnic has worked alongside a concept architect.
The following 65 projects are those where Newtecnic is designer and engineer.
For further information about the history and design approach of Newtecnic, please visit the Newtecnic Wiki.
Projects where Newtecnic is working alongside a concept architect to provide design engineering
Projects where Newtecnic provides full engineering and design
The principles of architectural and environmental design of buildings designed by Newtecnic are as follows:
Greater controlled daylight to interior spaces by reducing depth of floor plates.
Controlled admission of sunlight to activity spaces.
Open floor plates which suit natural cross ventilation.
Services as active controls positioned near their point of use, including facade zones.
Open spaces between blocks, linked by bridges.
The principles of architectural and structural design of buildings designed by Newtecnic are as follows:
Linked structural forms for activity space and support space.
Support of passive and active systems within facade zones.
Floor plate structures which suit natural cross ventilation.
Unity of exterior form and internal space to reduce secondary structure.
External space between building forms, linked by bridges, in place of enclosed space.
50 multi-disciplinary project primers designed between 2016 and 2021. Architecture and engineering by Newtecnic
Shown here are 50 selected project from among Newtecnic’s more than 200 projects. The crossover themes of these 50 project primers are; making, educating and living.
For further information about the history and design approach of Newtecnic, please visit the Newtecnic Wiki.

