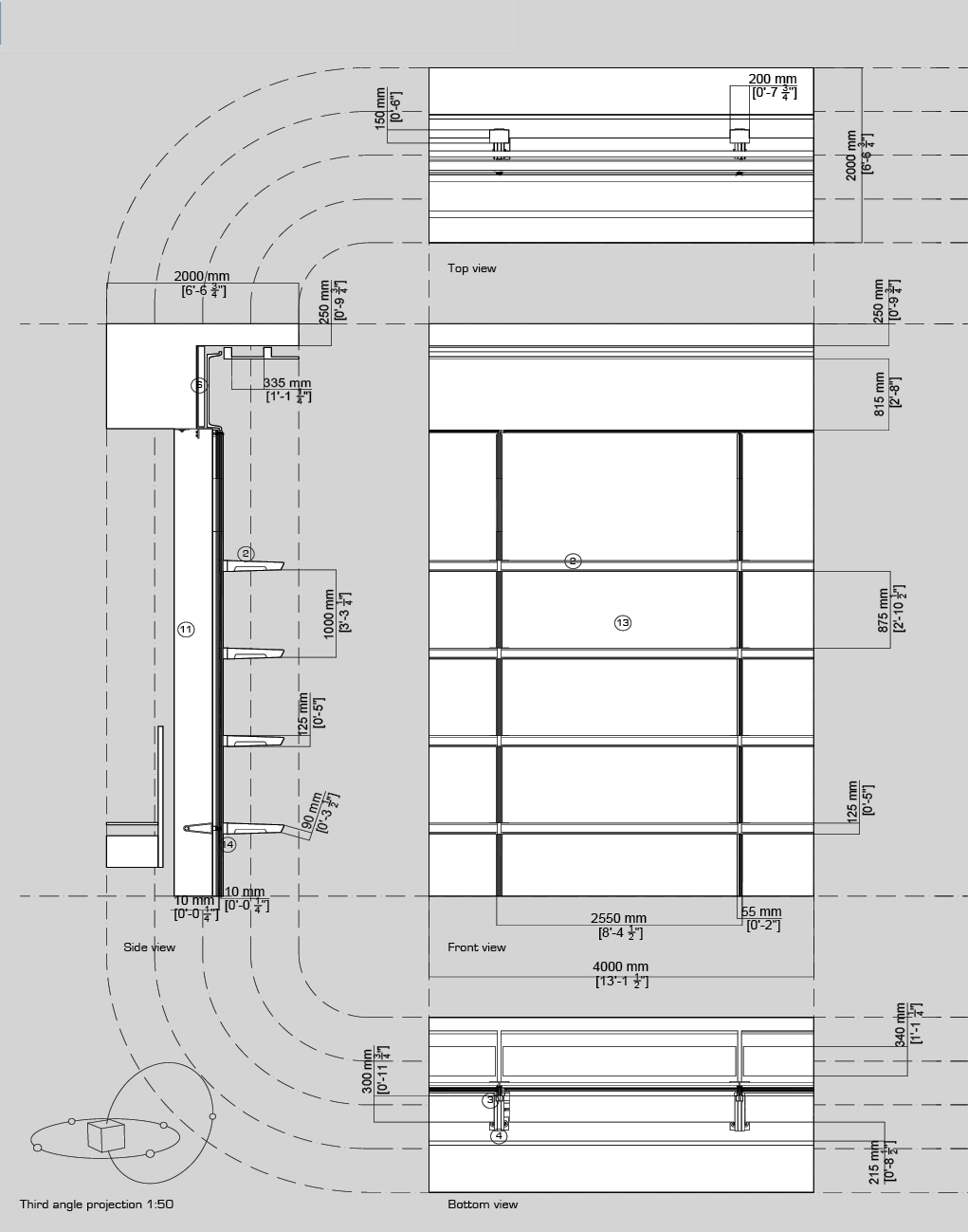Innovation Campus, Houston, TX, USA
The new Innovation Campus in Houston has a monolithic design, giving the impression of being carved out of a solid mass, with continuous openings breaking up the mass to provide natural daylight into the workshop spaces. The 300,000 sqft (28,000 sqm) campus building consolidates multiple functions within a more compact footprint of a single building. It contains workshops, exhibition spaces, lecture theatres, faculty offices, a library, a refectory and cafes. The top four floors are workshops and classroom spaces, while the double and triple height ground floor is dedicated to the shared facilities. The 330ft (100m) long facade is constructed of andoized metal and solar control glazing, with aluminium blade louvers of varying depth set in front of glazing to provide shading and reduce heat gain. Newtecnic is responsible for the complete multi-disciplinary design of the project, including architecture, structural engineering, facade engineering and MEP engineering.
Case Study







