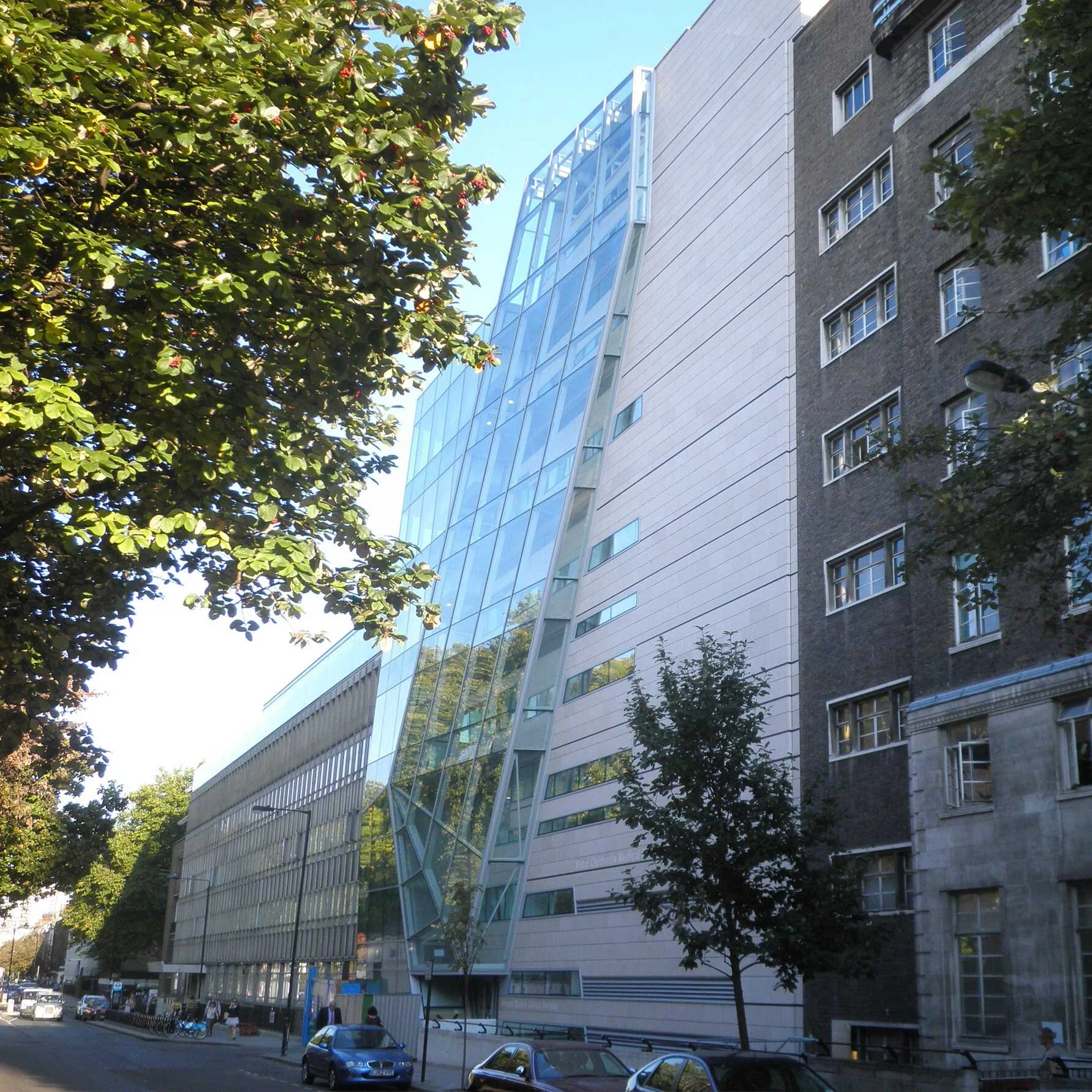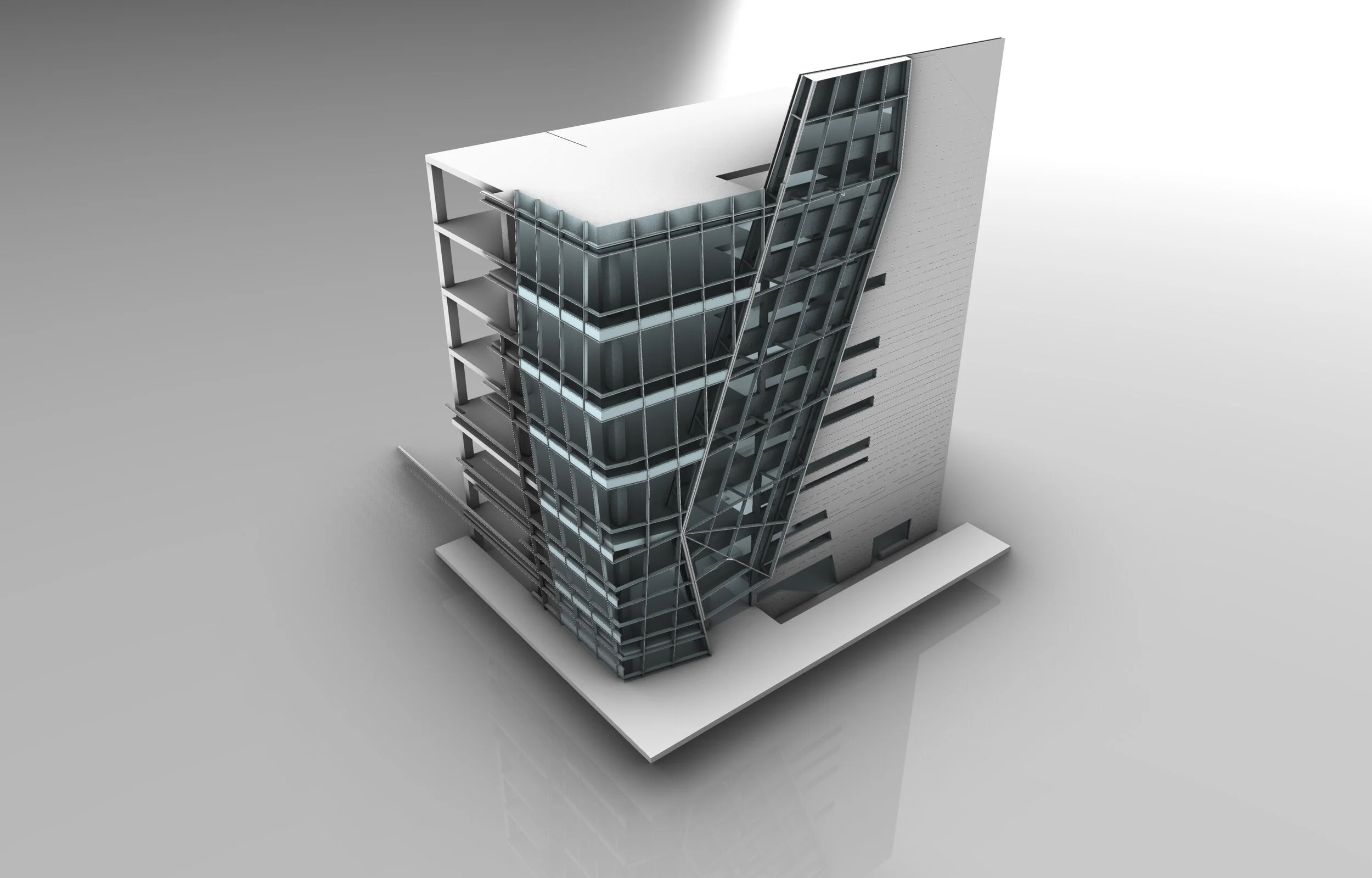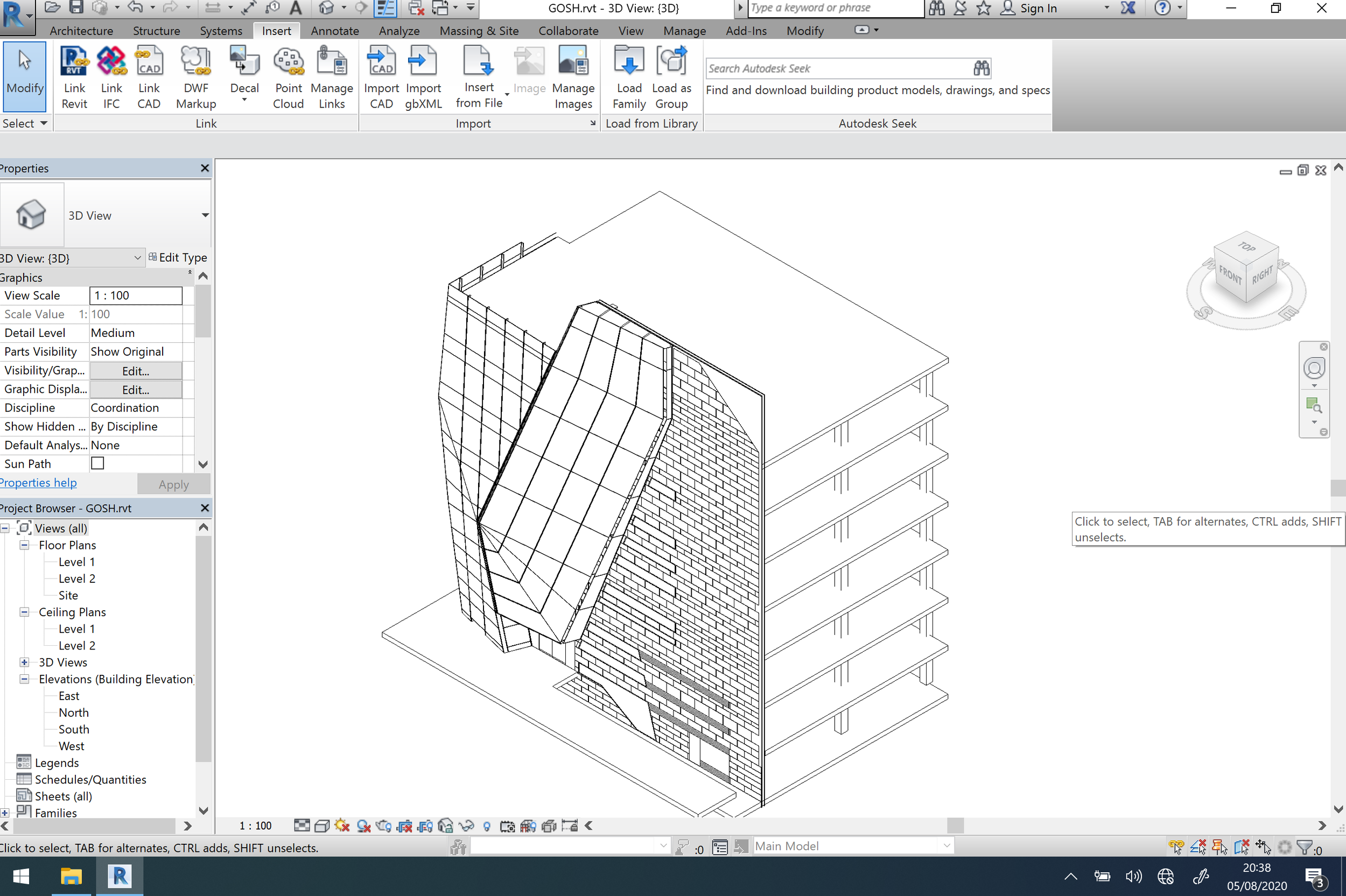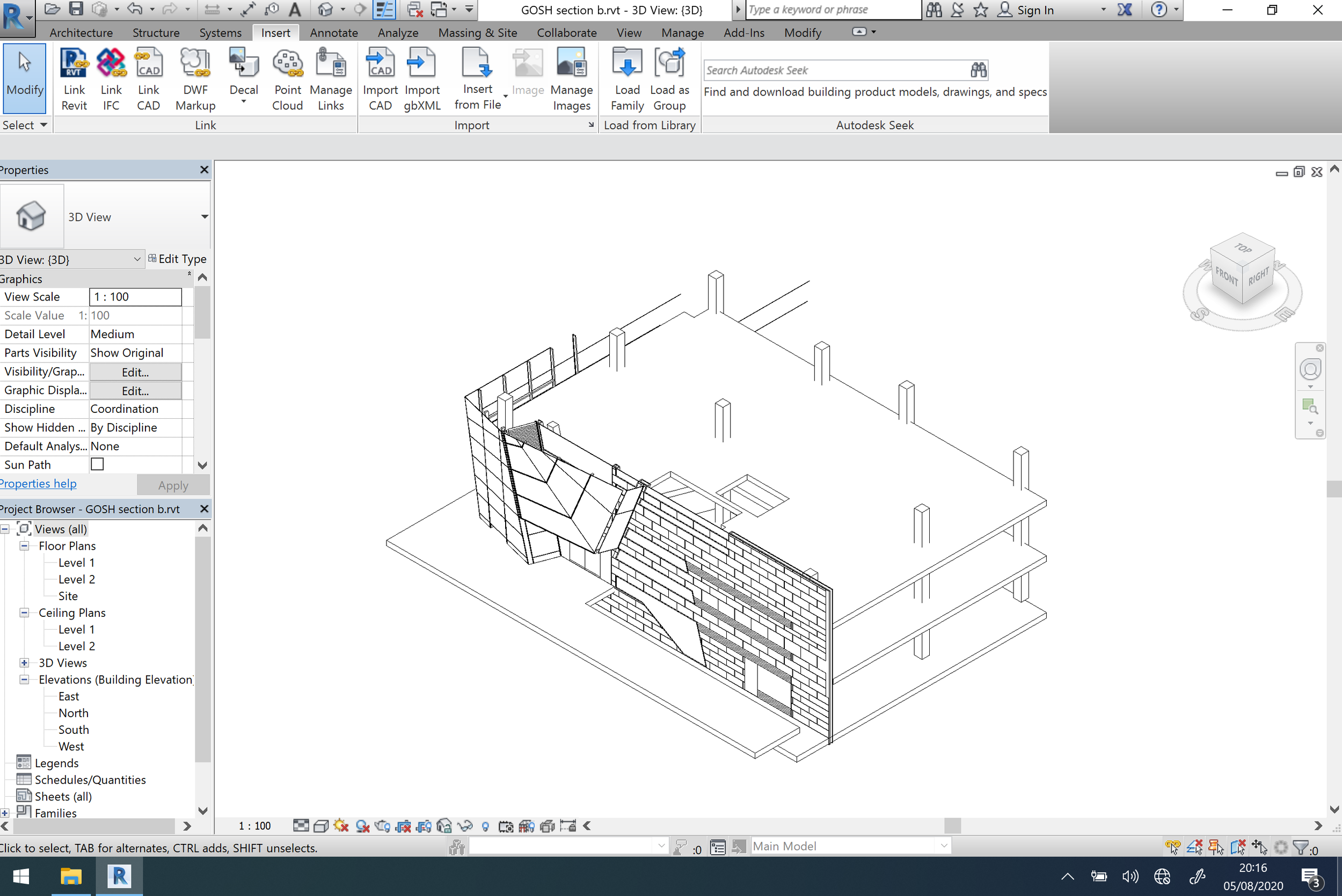Great Ormond Street Hospital, London, UK
Further information and case study for this project can be found at the De Gruyter Birkhäuser Modern Construction Online database
The following architectural theory-based case study is not available at Modern Construction Online
Great Ormond Street Hospital – Mittal Children’s Medical Centre, London
The Mittal Children’s Medical Centre at Great Ormond Street Hospital in London represents a pivotal development in the phased transformation of one of the world’s leading paediatric healthcare institutions. Designed by Llewelyn Davies Yeang, the extension consolidates key tertiary-level services within a unified clinical facility. This intervention responds to growing operational demands and evolving models of patient care, all within the urban and institutional constraints of the Bloomsbury site. As a high-density infill development adjacent to historic structures, the design addresses urban continuity, institutional legibility, and healthcare performance in equal measure.
Façade design played a central role in negotiating these demands. Newtecnic, acting as façade engineer and design integrator, developed a bespoke external envelope system that responded not only to environmental and technical constraints but also to the sensitivities of a paediatric setting. The result is an architecture of restraint, precision and civic presence—marked by a focus on clarity, performance, and the well-being of its users.
Façade System Description
The façade adopts a site-assembled, stick-built curtain wall system, selected for its adaptability in responding to the hospital’s varied spatial programme and dense servicing requirements. This strategy enabled flexible interfacing with floor slabs, ventilation routes, and movement joints—while maintaining consistency in appearance and performance. Glazed elements are treated with a combination of ceramic fritting and surface coatings to balance daylighting, glare control, and privacy. Solid panels and spandrel zones were calibrated to align with internal room types—distinguishing between inpatient, staff and service areas—without disrupting the modular composition of the façade.
Horizontal aluminium brise-soleil, carefully tuned to solar exposure on the east and south façades, reduce solar gain while preserving clear views and daylight. The entire system supports a layered environmental performance strategy, combining passive and active elements to meet stringent NHS environmental standards. The stick system’s on-site assembly allowed work to progress around tight tolerances and delivery schedules, accommodating hospital operations without prolonged disruption to adjacent clinical functions (Watts, 2019).
Environmental Integration
A defining architectural and technical element of the project is the inclined, glazed thermal flue on the principal street elevation. This feature operates as a natural exhaust shaft, facilitating passive stack ventilation by drawing warm, used air upward and out of the building. The geometry of the flue supports airflow dynamics while also expressing the building’s environmental logic in an overtly architectural form. The flue is constructed using inclined glazing set within a steel sub-frame, supported independently from the primary curtain wall to allow for structural movement and maintenance access.
This feature integrates into the broader mechanical ventilation system, reducing the energy load associated with air extraction and filtration. In temperate seasons, the system operates in mixed-mode, using natural forces to reduce reliance on mechanical plant. In this way, the flue is not a symbolic feature but a critical part of the building’s environmental infrastructure—an example of performative architecture made visibly legible (Newtecnic, 2017).
Design Development and Engineering Coordination
From the outset, Newtecnic led an integrated façade development process in close collaboration with the architect, structural engineer, MEP consultants, and clinical planning teams. Parametric modelling tools were used to manage the high degree of variation across elevations, particularly where the façade interfaces with the inclined flue and where differing room types generated shifting requirements for ventilation, solar control and access.
Digital fabrication models allowed for the early resolution of fixing systems, thermal breaks, and weathering details, reducing risks during construction. Particular attention was paid to hygiene and durability, with materials and joints designed to withstand rigorous hospital cleaning regimes and long-term exposure to urban pollution. Prototyping exercises—ranging from material samples to full-scale corner mock-ups—were used to verify tolerances, glare control, and structural movement behaviours before site installation commenced (Watts, 2023).
High Modernist Lineage
Though highly responsive to technical requirements, the façade’s architectural ordering continues the legacy of High Modernism, particularly in healthcare and civic infrastructure. The vertical, repeating bay structure reflects the influence of Le Corbusier’s Unité d’Habitation (1952), where modular living cells and solar control strategies were integrated into a unified whole (Curtis, 1996). The clear articulation of structure and infill echoes Gio Ponti’s Pirelli Tower (1958), whose tapered profiles and surface modulation exemplify a rational approach to environmental responsiveness (Weston, 2004). The inclined flue, while functionally unique, resonates with Eero Saarinen’s integration of performative systems into formal and symbolic architectural elements, as seen in the TWA Terminal and Bell Labs projects (Banham, 1986).
These historical precedents are not referenced formally but conceptually: in the way rational systems are expressed, not hidden; in how façade modulation reflects internal programme and climatic control; and in how public institutions express dignity, care, and trust through architectural clarity.
Urban and Clinical Expression
Situated on a prominent corner of the hospital campus, the Mittal Centre’s façades contribute to the institution’s visual identity within the city. While the architecture avoids overt formalism, it achieves presence through rhythm, transparency and legibility. The layered glazing system offers controlled transparency, giving glimpses into waiting areas and clinical corridors without compromising the privacy of vulnerable patients. For children, the façade offers a modulated play of light and reflection; for staff and visitors, it provides consistent wayfinding and clear spatial ordering.
The building’s appearance shifts with changing light, reinforcing the idea that the envelope is not static but responsive—both environmentally and experientially. Materials were selected for their neutrality and resilience, with anodised aluminium framing and laminated glazing providing long-term durability and ease of maintenance. In this way, the façade balances institutional robustness with a softened, humane presence appropriate to its paediatric context.
Conclusion
The façade of the Mittal Children’s Medical Centre exemplifies a performative architecture rooted in clinical logic, environmental systems and urban responsibility. Through a combination of stick-built assembly, passive ventilation strategies, and rigorous detailing, Newtecnic’s design reinterprets the ambitions of High Modernist healthcare infrastructure within a contemporary framework. It demonstrates how façades can do more than envelope: they organise, ventilate, express and care.
In the tradition of the best civic architecture, the envelope becomes both infrastructure and interface—linking clinical efficiency with psychological comfort, technical rigour with architectural generosity.
Notably, the glazing system and layered environmental approach developed here informed the design of Project 11 in the 2nd edition of Modern Construction Case Studies, where similar stick-based and screen-based systems were adapted to different contextual and climatic requirements (Watts, 2016).
References
Banham, R., 1986. A Concrete Atlantis: U.S. Industrial Building and European Modern Architecture 1900–1925. Cambridge, MA: MIT Press.
Curtis, W.J.R., 1996. Modern Architecture Since 1900. 3rd ed. London: Phaidon.
Watts, A., 2019. Modern Construction Envelopes. 3rd ed. Basel: Birkhäuser.
Watts, A., 2019. Modern Construction Case Studies. 2nd ed. Basel: Birkhäuser
Watts, A., 2023. Modern Construction Handbook. 6th ed. Basel: Birkhäuser.
Weston, R., 2004. Modernism. London: Phaidon.








