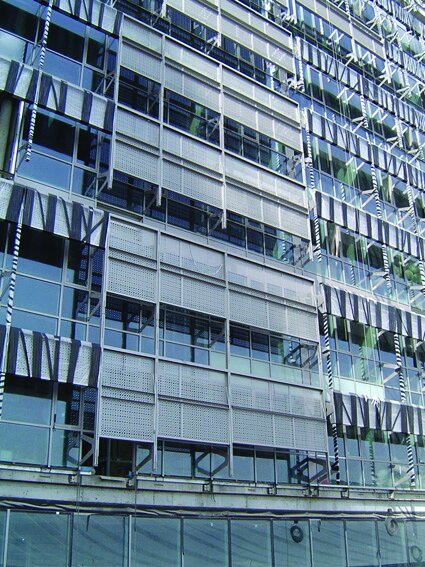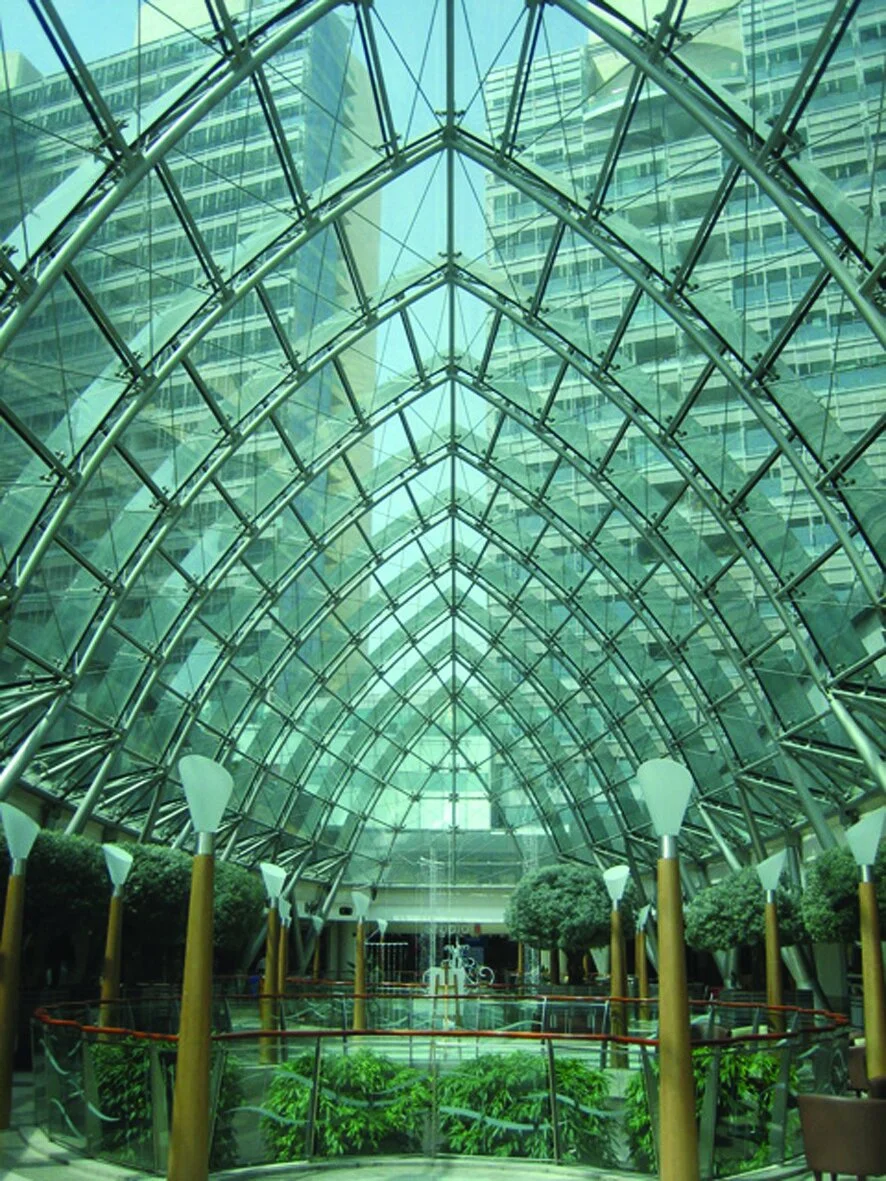Burjuman Center, Dubai, UAE
The Burjuman Center, Dubai, comprises over 2.8 million square feet of mixed-use space including the shopping mall, business tower, hotel suites and duplex residences. The mall comprises over 800,000 sq ft (74,000 m2) divided between the North and South Wings, along with a 26-storey luxury residential apartment building, a 23-storey hotel building, and a 30-storey office tower.
Newtecnic completed the detailed design and all construction documentation for the architectural and facade engineering for the project. Newtecnic were appointed directly to the building owner. Newtecnic supervised and were responsible for the successful construction and handover of the project.
Case Study

















