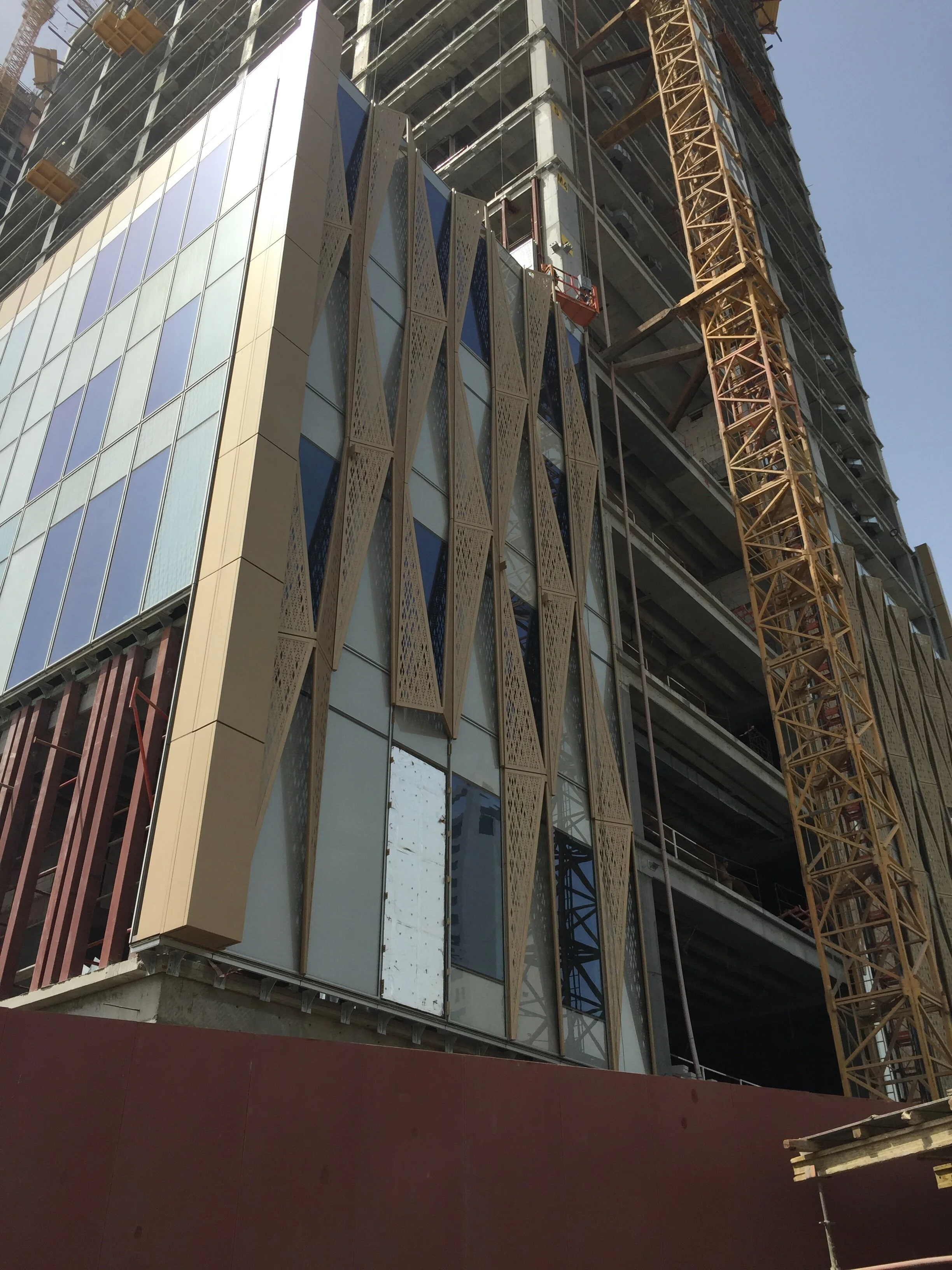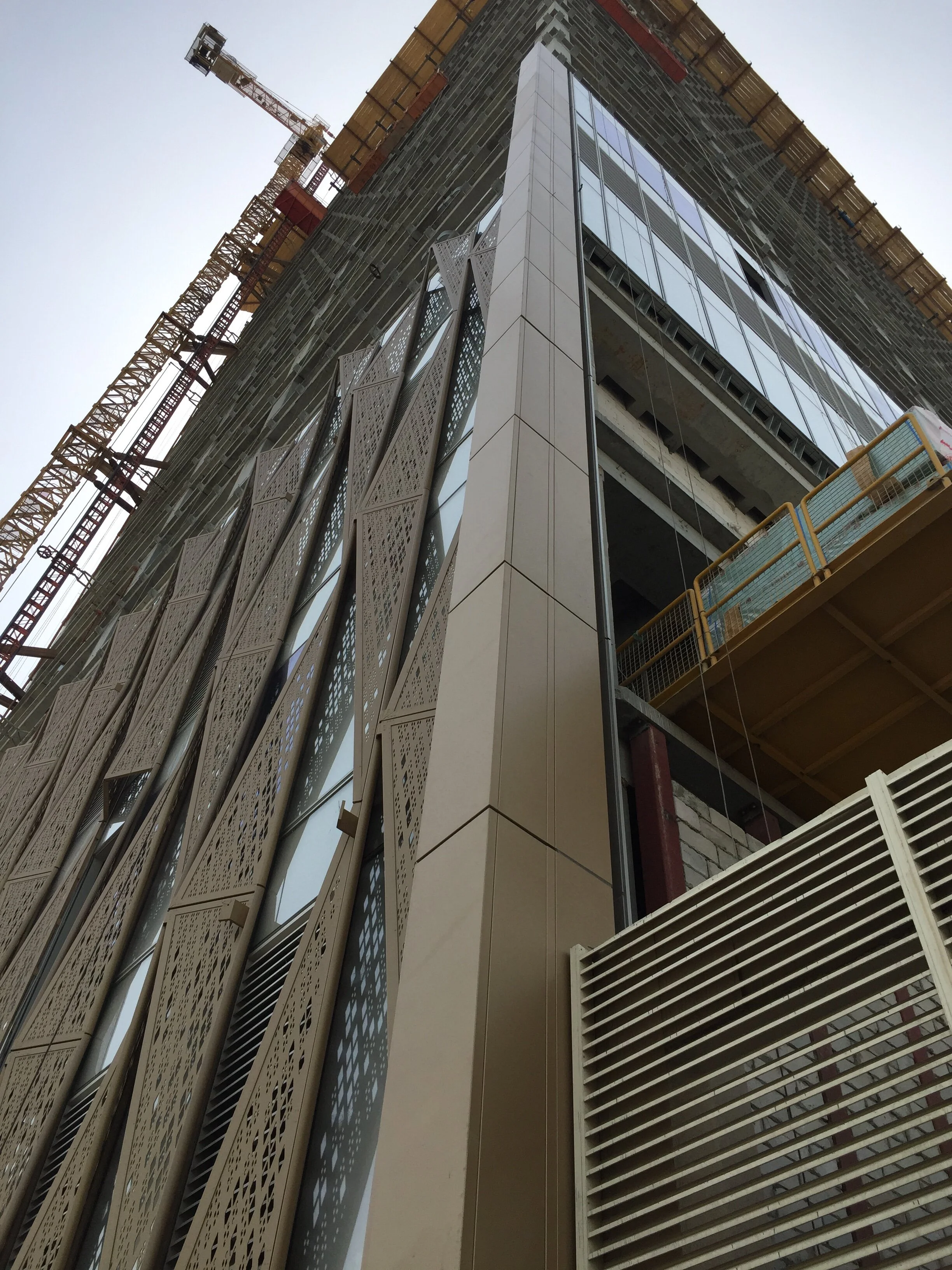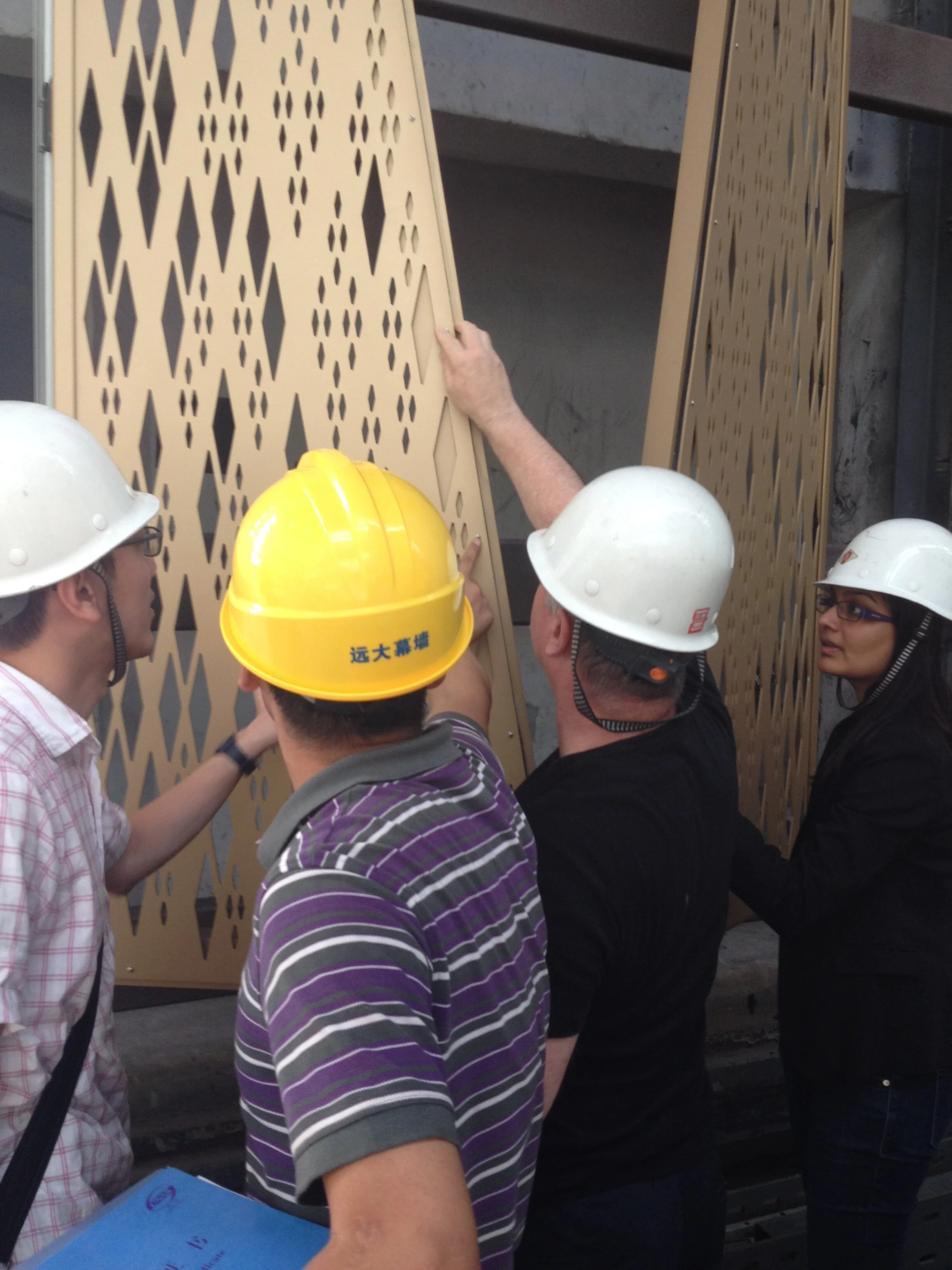Burj Alshaya Development, Kuwait
Further information and case study for this project can be found at the De Gruyter Birkhäuser Modern Construction Online database
The following architectural theory-based case study is not available at Modern Construction Online
Façade Technology of Al Shaya Towers and Four Seasons Hotel, Kuwait City — A High Modernist Legacy
The Al Shaya Towers complex in Kuwait City, which includes the Four Seasons Hotel, exemplifies the evolution of modernist envelope principles within a hot-climate, high-performance context. Designed by Gensler, with façade engineering and contractor-side technical support by Newtecnic, the project foregrounds façade design as a synthesis of environmental logic, regional identity, and prefabricated construction. Rather than a neutral skin, the envelope operates as a layered environmental mediator—aligned with Banham’s vision of the envelope as an active filter—and resonates with Andrew Watts’ framework of façades as integrated technical systems (Watts, 2016; 2019; 2023). The façade system developed for this project served as a conceptual and technical precedent for the system implemented in Project 09, featured in the second edition of Modern Construction Case Studies.
This case study explores the project’s technical and conceptual lineage, the articulation of its curtain wall system, and its contribution to the regional evolution of performative modernism.
Architectural and Theoretical Lineage
While Gensler’s architectural authorship is rooted in a contemporary corporate vernacular, the façade system draws deeply from high modernist precedents. Echoes of Mies van der Rohe’s Seagram Building and SOM’s John Hancock Center are evident in the curtain wall’s rational modulation and vertical emphasis. Yet the project also engages with regional models—such as Riyadh’s King Saud University and Milan’s Torre Velasca—that introduce a climatic and cultural specificity to the envelope's logic.
Rather than stylistic references, these precedents inform the project’s environmental and tectonic response. The result is a façade that integrates material innovation and expressive performance within a recognisably modernist framework.
Façade System and Construction Strategy
The building envelope is realised as a unitised curtain wall system: a prefabricated assembly of glazing, aluminium framing, and integrated shading elements. This system supports rapid on-site installation while accommodating the precise tolerances required in Kuwait’s high-temperature context.
Each unit operates as an independent module—designed to accommodate inter-storey movement and differential thermal expansion without compromising air or water sealing. This decentralised performance logic reflects the principles outlined in Modern Construction Envelopes (Watts, 2019), where each panel must function autonomously while contributing to the continuity of the whole system.
Innovations in this project include the use of triple-gasket weatherproofing combined with dual-cavity drainage, creating a robust, multi-barrier defence system against air and moisture infiltration. Structural silicone bonding is employed to minimise the need for mechanical fixings, while simultaneously enhancing flexibility and accommodating thermal transitions across the building envelope. In addition, loose-fit junctions are incorporated throughout the façade system, effectively absorbing thermal expansion and structural movement—an essential strategy for maintaining long-term envelope integrity under the extreme conditions of Kuwait’s desert climate. As Watts (2019) notes in Modern Construction Envelopes, such detailing exemplifies the shift toward dynamic, performance-led façade engineering in regions where environmental control is inseparable from construction logic.
These refinements support a façade strategy that balances construction efficiency with long-term environmental durability.
Environmental Performance and Climatic Adaptation
The façade performs as a passive environmental moderator, optimised for Kuwait’s desert climate. High-performance IGUs with low-emissivity coatings and warm-edge spacers reduce thermal gain and internal condensation. Ventilated cavity zones—extended even into secondary chambers—form part of a robust thermodynamic strategy rarely seen in temperate-zone systems (Mazzoleni, 2010).
Shading is integral to the envelope, not appended. Vertical aluminium fins and horizontal louvres respond to solar orientation and exposure, varying across façades to optimise performance. These are fixed with moment connections—eschewing triangulated supports—to preserve the visual clarity of the curtain wall while demanding careful calculation of wind load tolerance.
Physical testing was critical in validating this complexity. Full-scale façade mock-ups were used to assess weather performance and structural deflection, reinforcing Watts’ (2019) argument that empirical testing remains essential when deploying advanced envelope systems in extreme climates.
Materiality and Cultural Expression
Despite its rationalist foundation, the façade incorporates subtle regional references. Shading fins reinterpret the mashrabiya in aluminium, embedding cultural memory within a technical system. Fritted glazing patterns echo Islamic geometries, not as applique ornament but as performative surface treatment.
These culturally embedded logics align with Kolarevic’s concept of digitally crafted contextualism—where digital fabrication techniques and regional semantics converge to produce façades that are expressive, performative, and place-specific (Kolarevic, 2003).
Lighting and Urban Presence
After dark, integrated LED systems embedded within curtain wall joints transform the façade into a luminous urban marker. This dual-performance logic—technical restraint by day, ambient identity by night—underscores the multifunctionality of the envelope as both infrastructure and symbol (Watts, 2019).
Discussion: Regional Modernism Reimagined
The Al Shaya Towers complex reasserts the relevance of modernist façade logic in a Middle Eastern context. Through prefabrication, climatic adaptation, and contextual detailing, it advances a model of rationalist architecture that is deeply responsive to place.
The project also contributes to a broader typological shift: from façades as visually expressive surfaces to façades as integrated environmental systems. In doing so, it resonates with Watts’ emphasis on envelope performance as a design driver—where material behaviour, climatic intelligence, and assembly logic converge (Watts, 2016).
Conclusion
The façade of Al Shaya Towers illustrates a contemporary recalibration of high modernist principles—achieving environmental responsiveness, construction precision, and symbolic clarity within a singular envelope strategy. It stands as a testament to the enduring relevance of curtain wall typologies when updated through advanced materials and contextual intelligence.
In combining constructional rigour with climatic specificity and regional narrative, the project offers a compelling precedent for commercial high-rise design in arid climates. It affirms the envelope not only as a technological artefact but also as a cultural interface—filtering light, heat, and meaning with equal sophistication.
References
Banham, R. (2015). The Architecture of the Well-Tempered Environment. Chicago: University of Chicago Press.
Edwards, B. (2006). Structural Engineering and Building Maintenance. London: Routledge.
Kolarevic, B. (2003). Architecture in the Digital Age: Design and Manufacturing. New York: Spon Press.
Mazzoleni, I. (2010). Environmental Strategies for Façades in Hot Climates. Basel: Birkhäuser.
Minke, G. (2012). Building with Light: The International Architecture Annual. Basel: Birkhäuser.
Silver, S. (2013). Facade Engineering. London: Wiley-Blackwell.
Watts, A. (2016). Modern Construction Case Studies. 1st ed. Basel: Birkhäuser.
Watts, A. (2019). Modern Construction Envelopes. 3rd ed. Basel: Birkhäuser.
Watts, A. (2023). Modern Construction Handbook. 6th ed. Basel: Birkhäuser.











