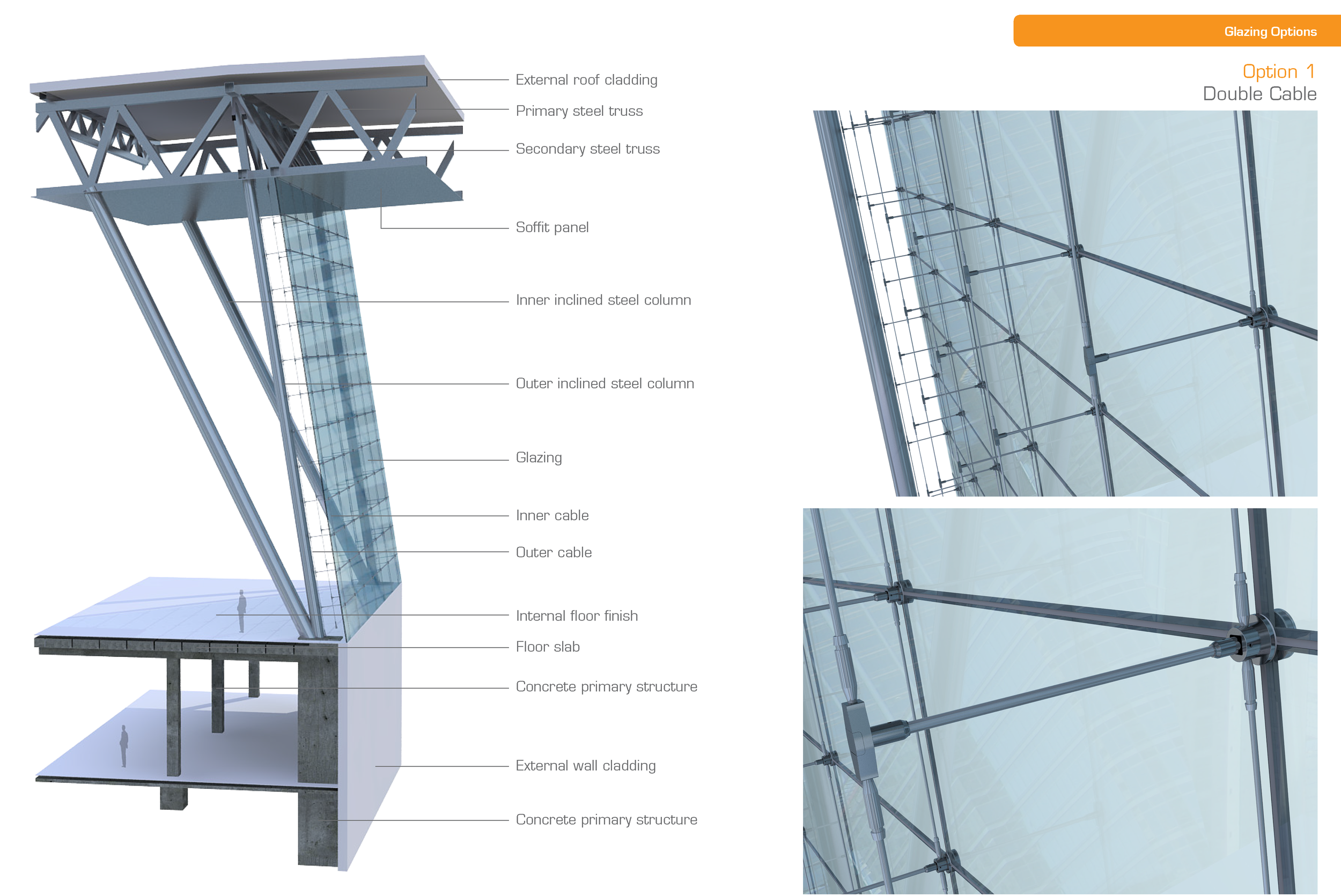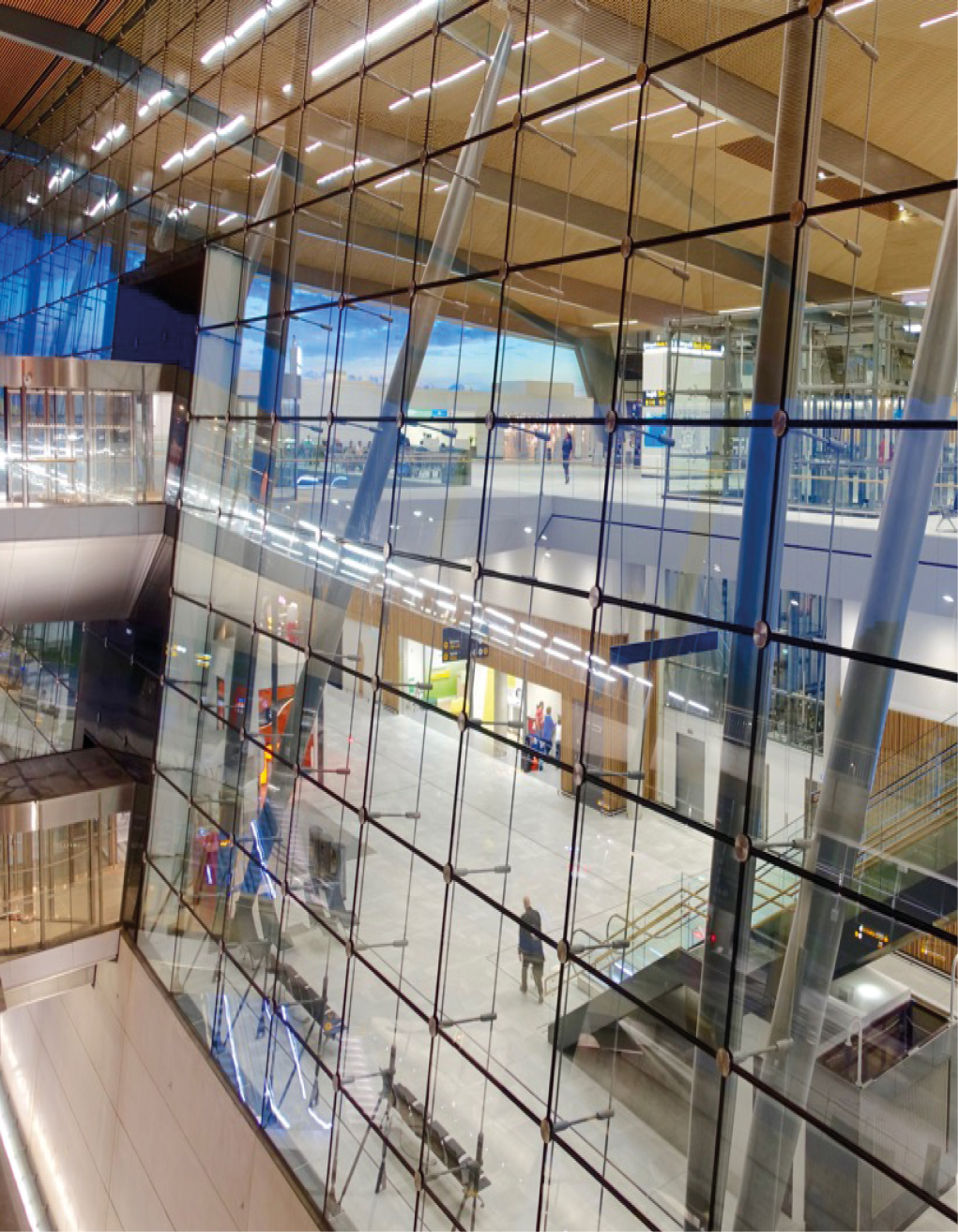Bergen Airport, Norway
Further information and case study for this project can be found at the De Gruyter Birkhäuser Modern Construction Online database
The following architectural theory-based case study is not available at Modern Construction Online
Glazed Façade Design of Bergen Airport Terminal 3 Expansion
The expansion of Bergen Airport Terminal 3, completed in 2017, represents a significant advancement in glazed façade technology applied within a Nordic context. Façade engineering for this project was provided by Newtecnic, while the architectural design was led by Nordic Office of Architecture. This case study examines the façade technology and its heritage, focusing on how the glazed envelope synthesises environmental responsiveness, transparency, and the Nordic architectural ethos. Rooted in the High Modernist tradition of the 1960s and 1970s, the design embodies tectonic clarity, spatial openness and a strong contextual sensitivity. The glazed façades perform as both an experiential interface and a high-performance environmental system, drawing on a lineage of modernist precedents (Watts, 2016; Watts, 2019; Watts, 2023). The façade system developed for this project served as a conceptual and technical precedent for the system implemented in Project 11, featured in the second edition of Modern Construction Case Studies.
Architectural concept and High Modernist lineage
The architectural language of Bergen Airport Terminal 3 deliberately engages with High Modernist ideals often found in civic and infrastructural projects from the 1960s and 1970s. Central to this tradition are qualities such as transparency, material clarity and environmental logic. These qualities are evident in a number of iconic precedents that informed Bergen’s design approach. For example, Eero Saarinen’s TWA Flight Center (1962) emphasised openness and spatial flow, influencing Bergen’s use of expansive glazing to support passenger orientation and legibility. The Centre Pompidou by Rogers and Piano (1977) demonstrated modular transparency and building-as-infrastructure concepts, reflected in Bergen’s unitised curtain wall and expressed material systems. Norman Foster’s Willis Faber HQ (1975) introduced energy-conscious glass façades with triple-glazing and daylight strategies adopted in Bergen. Paul Andreu’s CDG Terminal 1 (1974) exemplified transparency and light-filled civic spaces, inspiring Bergen’s lantern effect façades. Alvar Aalto’s Finlandia Hall (1971) brought biophilic design through timber and daylighting, which resonates in Bergen’s glulam timber roof structure interfacing with glass. Finally, Archigram’s visionary work in the 1960s explored transparency, modularity, and environmental responsiveness through speculative projects that continue to influence façade design strategies, particularly in modulating daylight and spatial experience (Gausa, 2003).
The façade aligns with the phenomenological ethos articulated by architects such as Aalto and the radical experiential approaches pioneered by Archigram, where human comfort, material atmosphere and environmental responsiveness are inseparable from spatial experience. Watts highlights in Modern Construction Handbook how these principles underpin successful contemporary façade design (Watts, 2023).
Façade design objectives and environmental strategy
At the core of the façade concept is a commitment to transparency and visual connectivity that supports intuitive wayfinding and passenger wellbeing. Large-scale glazing provides uninterrupted views of the surrounding fjords and runways, allowing natural light to permeate interior spaces and reduce psychological stress, particularly important during the long Nordic winters. This prioritisation of spatial legibility and user orientation draws direct inspiration from Saarinen’s TWA Terminal and Andreu’s CDG Terminal 1.
In response to Bergen’s wet, overcast maritime climate, the façade was engineered for superior thermal and solar performance. Triple-glazed low-emissivity (low-E) units provide excellent insulation while maintaining visual clarity. Integrated fritted glass patterns diffuse low-angle winter sunlight and reduce glare effectively. Smart sensors embedded in the curtain wall dynamically adjust lighting and ventilation systems based on real-time daylight availability, supporting the building’s achievement of BREEAM Excellent certification (BREEAM Norway, 2018). This integration of passive and active environmental controls reflects the advanced façade engineering principles described by Watts (2019; 2016).
Prefabrication and construction logic
The façade is expressed through a unitised curtain wall system that exemplifies modernist tectonic clarity. Prefabricated aluminium-glass modules were manufactured offsite to enable rapid and precise installation, minimising disruption to terminal operations. Thermally broken aluminium framing provides weather resistance and energy efficiency, while mullions are minimised to maximise visual openness. This approach recalls the modular ethos of the Centre Pompidou and the construction rationalism of High-Tech Modernism, integrating structure and enclosure with clarity and precision.
Structural integration and material interface
A defining feature of the terminal is the harmonious interface between the glulam timber roof structure and the glazed façade. The exposed timber beams introduce a tactile warmth and human scale reminiscent of traditional Nordic architecture, while structurally supporting the building’s long spans. The seamless junction between timber and glass reinforces tectonic clarity and contributes to a calming interior atmosphere. This approach is inspired by Alvar Aalto’s use of natural materials and daylighting in Finlandia Hall, blending materiality and technology to enhance spatial quality.
Façade as experience and identity
The glazed façade functions not only as a climatic envelope but also as a powerful experiential device. Full-height glazing at primary zones such as check-in and departures enhances visibility, reduces psychological barriers and improves passenger comfort. At night, the façade produces a lantern effect, transforming the terminal into a softly glowing beacon, a gesture akin to public architectural works by Saarinen and Andreu. By blurring the boundary between interior and exterior, the façade acts as a subtle threshold between air travel and the local landscape, reinforcing Bergen’s identity and sense of place.
Sustainability and certification
Designed to meet BREEAM Excellent standards, the façade contributes significantly to the project’s sustainability targets. High daylight penetration reduces energy demand, while smart façade systems optimise artificial lighting and HVAC use. The employment of local materials, combined with high-performance glazing, reflects a commitment to life-cycle sustainability, a principle emphasised in Watts’s Modern Construction Case Studies (Watts, 2016; Nordic Office of Architecture, 2017).
Conclusion
The glazed façade of Bergen Airport Terminal 3 exemplifies a contemporary interpretation of High Modernist principles: it is transparent yet thermally efficient, modular yet expressive, and deeply rooted in its Nordic context. Drawing on the legacy of architects such as Saarinen, Foster and Aalto, the façade demonstrates how considered envelope design can influence both environmental performance and the emotional resonance of public architecture. Through its clear detailing, structural honesty and sensitivity to Nordic light and landscape, the façade elevates a transport hub into a meaningful spatial and environmental experience, marking a fitting evolution of modernism for the twenty-first century.
References
BREEAM Norway (2018) Assessment report for Bergen Lufthavn terminal. BREEAM-NOR.
Gausa, M. (2003) New Scandinavian architecture. Barcelona: Gustavo Gili.
Nordic Office of Architecture (2017) Bergen Airport expansion project overview. Oslo: NOA Publications.
Watts, A. (2016). Modern Construction Case Studies. 1st ed. Basel: Birkhäuser.
Watts, A. (2019). Modern Construction Envelopes. 3rd ed. Basel: Birkhäuser.
Watts, A. (2023). Modern Construction Handbook. 6th ed. Basel: Birkhäuser.








