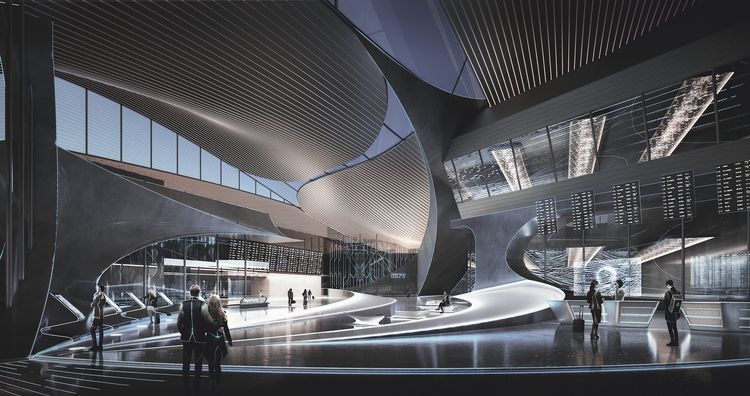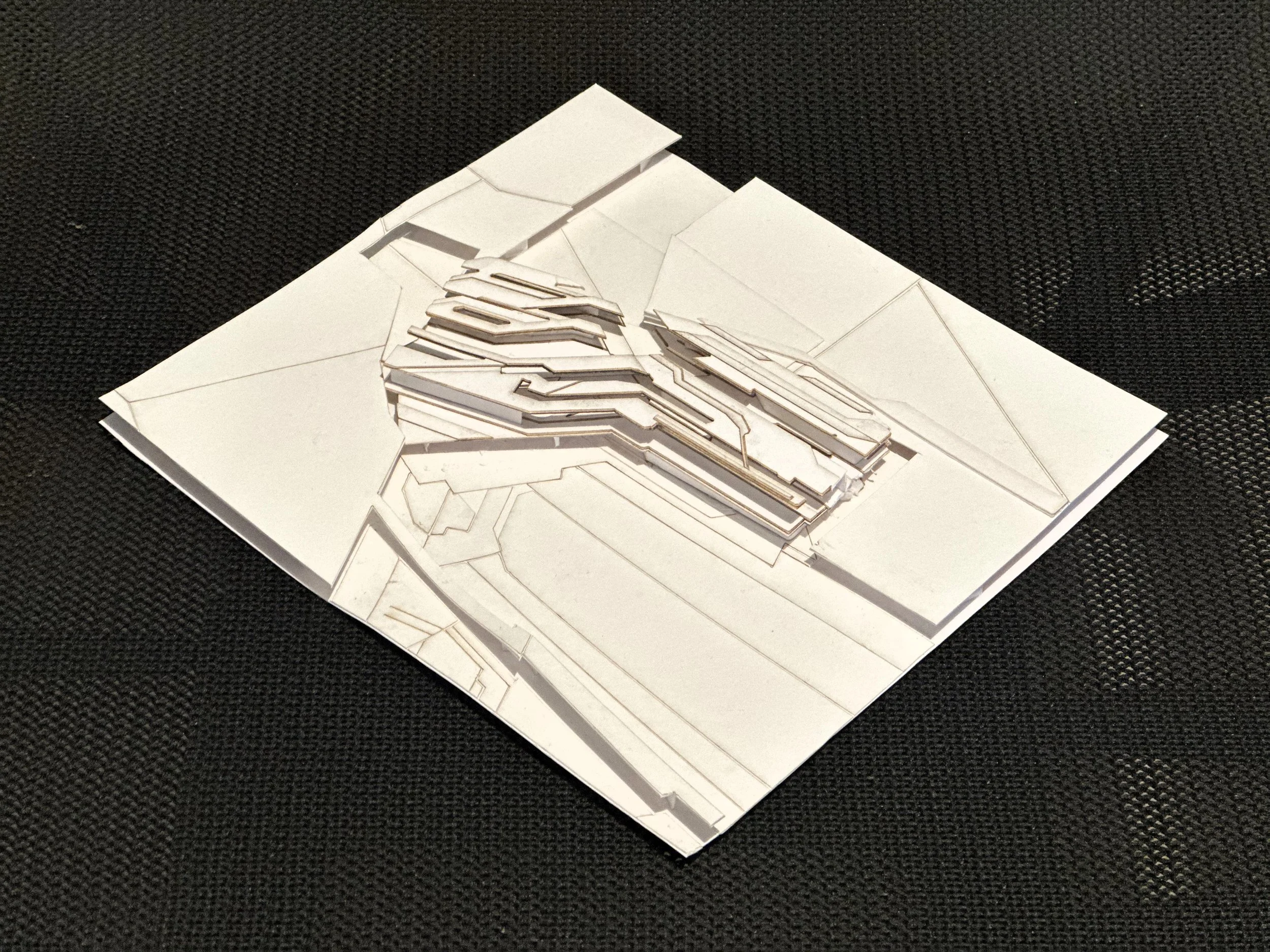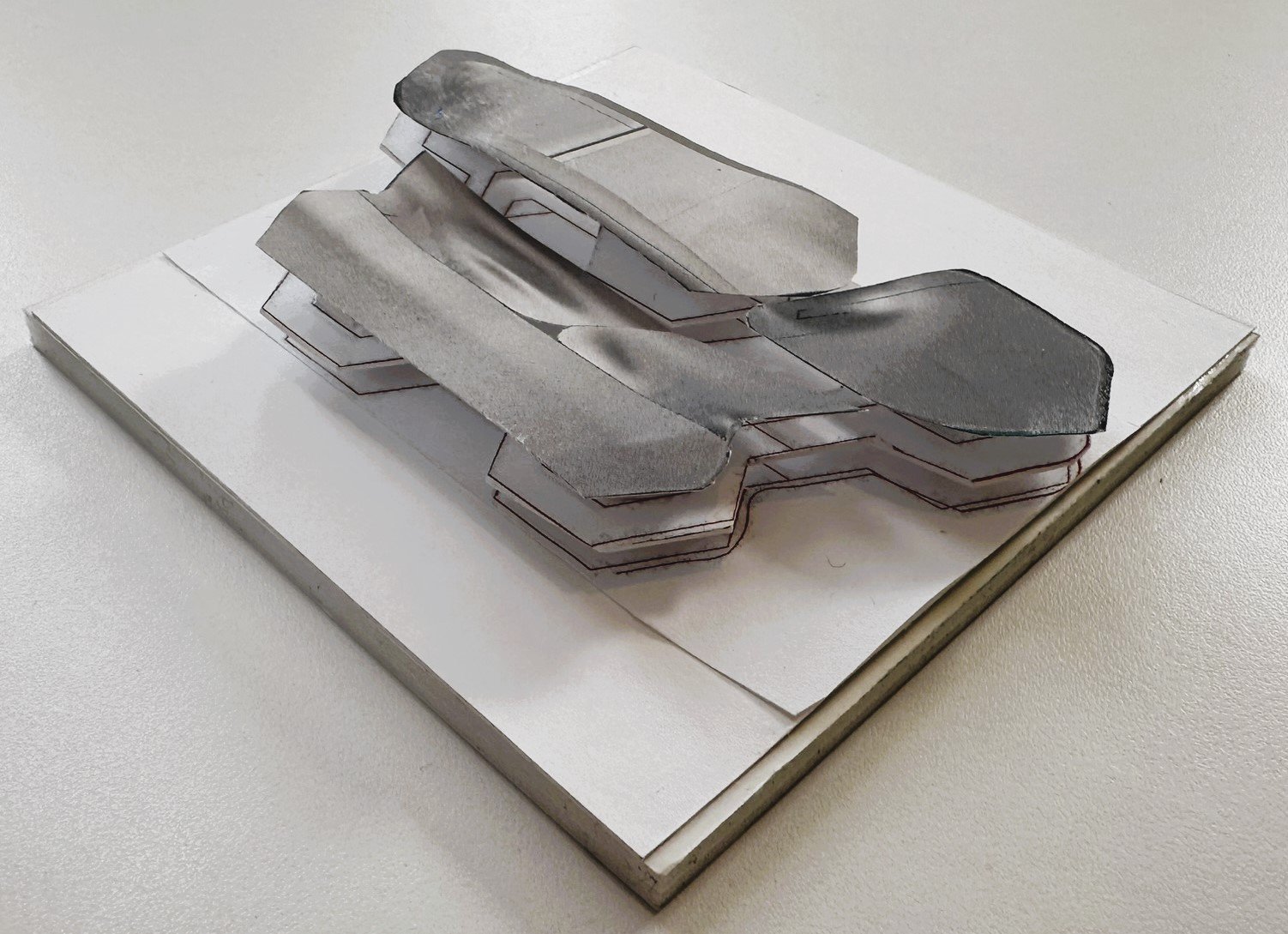Baku Airport T2, Azerbaijan
Further information and case study for this project can be found at the De Gruyter Birkhäuser Modern Construction Online database
The following architectural theory-based case study is not available at Modern Construction Online
Refurbishment of the Regional Airport Terminal, Baku — Adaptive Reuse and Environmental Expression through Parametric Integration and Fixing Innovation
Designed and engineered by Newtecnic, the refurbishment of the Baku Regional Airport Terminal demonstrates the architectural potential of adaptive reuse as a vehicle for environmental and spatial regeneration. The intervention overlays a high-performance climatic envelope onto an existing concrete frame, engaging in a theoretical dialogue between permanence and transformation—a lineage extending from Viollet-le-Duc to Ruskin. Leveraging parametric fabrication and advanced fixing systems, the project achieves a synthesis of formal continuity, structural legibility, and technical precision. This integrative strategy reflects the reuse principles explored throughout Andrew Watts’s Modern Construction series, where legacy structures and digital fabrication converge to deliver performative and sustainable architecture.
Precedent-Informed Strategy: Lessons from Modern Structural Design
The project draws on strategies articulated in Project 05 of Modern Structural Design, particularly the interplay of structural efficiency and architectural clarity. Reinforced concrete facades, cast using GFRC permanent formwork panels, produce a measured and thermally efficient exterior. A hybrid concrete-steel framework supports a mixed-mode cladding system, allowing seamless integration of glazed and solid elements tailored to functional demands. This decoupling of external and internal systems maximizes interior flexibility and addresses the urban and programmatic complexities of a regional airport terminal—principles central to contemporary performance-driven design.
Contextual Lineage: High Modernism and Civic Infrastructure
The refurbishment of the Baku Regional Airport Terminal aligns with a tradition of High Modernist architecture that reimagines infrastructure as a form of civic expression, where technological integration and formal innovation elevate utilitarian buildings into cultural landmarks. This lineage can be traced through a number of seminal projects.
Eero Saarinen’s Dulles International Airport (1962) in Washington D.C. exemplifies this approach, with its iconic sweeping concrete roof embodying both structural daring and a sense of symbolic openness. The terminal redefined the airport as a civic gateway, setting a precedent for infrastructure as architectural monument (Curtis, 1982; Benevolo, 1971). Similarly, the Centre Pompidou in Paris (1977), designed by Renzo Piano and Richard Rogers, although slightly later and often categorized as post-High Modernist, shares key affinities. Its radical exposure of structural and mechanical systems, along with its modular and adaptable design, embodies the ideals of performative architecture and technological expressiveness (Frampton, 1995).
Louis Kahn’s Salk Institute in La Jolla (1965) further reinforces this lineage, offering a deeply resolved synthesis of tectonic clarity, material precision, and an evocative use of light. The project exemplifies how monumentality and environmental attunement can coexist through a rigorous architectural language (Frampton, 1995; Kahn, 1961).
Taken together, these precedents illustrate a trajectory of experimentation where structure, environment, and form are tightly interwoven—an architectural ethos that the Baku refurbishment continues and extends. Through its use of computational fabrication, digitally parameterized fixing systems, and an environmentally responsive envelope, the project reinterprets High Modernist ideals within a contemporary framework of adaptive reuse and advanced construction technology.
Facade Strategy: Performative Envelope and Parametric Fixing Logic
The terminal’s façade draws direct conceptual and technical lineage from the Grand Théâtre de Rabat (Zaha Hadid Architects, 2014), previously analyzed in Modern Construction Case Studies (Watts, 2016). At Baku, expressive curvature is achieved through cold-bent aluminium panels fixed to digitally generated, laser-cut ribbed subframes. This approach transforms surface geometry into a performative environmental response, accounting for solar orientation, wind load, and thermal movement.
Fixing arrays, parametrically defined and CNC-fabricated, accommodate tolerance accumulation and enable precise on-site adjustment. These systems do more than support panels—they articulate computational logics, structural hierarchy, and environmental intelligence, reinforcing a post-digital tectonic ethos where fabrication and expression are inseparable.
Spatial Organisation and Parametric Continuity
The project exploits the full verticality of the existing frame through glazed atria and skylight systems that create coherent circulation spines. Curved roof geometries, derived from the original footprint, are rationalised via surface tessellation using Rhino and Grasshopper. The resulting modular system unifies disparate spatial zones while facilitating fabrication.
Components—roof nodes, ribs, and subframes—are CNC-milled and coded with fixing coordinates, allowing rapid assembly. Internally, consistent fixing principles govern glazed partitions and vertical panels, using spider fixings anchored to slab edges with multi-axis adjustability. These techniques mirror the detailing frameworks in Modern Construction Handbook (Watts, 2023), where geometric complexity is resolved through precise digital integration.
Form and Structural Integration
The terminal’s new shell-like envelope overlays the existing frame, expressing the building’s functional zoning while invoking aeronautical metaphors. Long-span steel trusses, parametrically optimised for joint efficiency, weave through the existing grid without imposing undue loads. Structural interfaces use custom compression-tension connectors to distribute forces between new and retained elements.
Prefabricated cold-bent aluminium panels clad the curvilinear form, mounted via slot-and-tab connections that accommodate thermal and structural movement. These strategies exemplify the expressive structural integration described in Modern Construction Envelopes (Watts, 2019), where envelope and structure form a unified performative system.
Interior Environment: Geometry and Adaptability
Interior spaces avoid monotony through polygonal bays and subtly rotated surfaces, developed via parametric environmental modelling for solar, acoustic, and thermal performance. Prefabricated elements—ribs, baffles, cladding panels—are assembled using digitally coded fixing points. Acoustic systems incorporate magnetic clip-in panels with concealed access, while suspended baffles are individually adjustable via pivot-mounted arms.
This componentised, adaptable system aligns with Habraken’s theory of “support and infill” (1972), where primary structure and secondary elements remain decoupled. Such adaptability, as explored in Modern Construction Case Studies (Watts, 2016), reinforces both technical and social sustainability.
Envelope Performance: Integrated Climatic Mediation
The new building envelope acts as both environmental moderator and architectural expression. Aluminium rainscreen panels, cold-formed into developable surfaces, minimise internal stress and material waste. These are affixed via cassette systems with laser-cut brackets and multi-axis joints, enabling movement under temperature fluctuations.
Behind the rainscreen, a ventilated cavity, vapour barrier, and insulation form a high-performance assembly. Thermally broken brackets mitigate bridging, while glazed portal zones use toggle-fixed curtain walls and electrochromic glazing for solar modulation. Transition zones between orthogonal and curved geometries are resolved with cast aluminium corner units—precision-fixed and conceptually aligned with Kahn’s "thoughtful openings" (1961).
Conclusion
The Baku Regional Airport Terminal demonstrates the architectural potential of adaptive reuse when fused with computational fabrication and advanced fixing technologies. Engineered by Newtecnic, the project exemplifies an integrative design approach where geometry, performance, and material assembly coalesce into a seamless whole.
Drawing upon the principles outlined across Andrew Watts’s Modern Construction series, the project showcases how digitally scripted design and adaptive reuse can produce architecture that is simultaneously expressive, efficient, and enduring. Through its performative envelope and technical clarity, the Baku terminal reasserts infrastructure as a locus of civic identity and architectural invention.
References
Banham, R. (1960). Theory and Design in the First Machine Age. London: Architectural Press.
Benevolo, L. (1971). The Architecture of the Modern Age. London: Routledge & Kegan Paul.
Curtis, W.J.R. (1982). Modern Architecture Since 1900. London: Phaidon.
Frampton, K. (1995). Studies in Tectonic Culture. Cambridge, MA: MIT Press.
Giedion, S. (1941). Space, Time and Architecture. Cambridge, MA: Harvard University Press.
Habraken, N.J. (1972). Supports: An Alternative to Mass Housing. London: Architectural Press.
Kahn, L. (1961). ‘Form and Design’, Perspecta, 4, pp. 3–9.
Le Corbusier. (1933). Towards a New Architecture. London: Architectural Press.
Ruskin, J. (1849). The Seven Lamps of Architecture. London: Smith, Elder & Co.
Viollet-le-Duc, E.E. (1875). Dictionnaire raisonné de l’architecture française du XIe au XVIe siècle. Paris: B. Bance.
Watts, A. (2016). Modern Construction Case Studies. 1st ed. Basel: Birkhäuser.
Watts, A. (2019). Modern Construction Case Studies. 2nd ed. Basel: Birkhäuser.
Watts, A. (2019). Modern Construction Envelopes. 3rd ed. Basel: Birkhäuser.
Watts, A. (2022). Modern Environmental Design. Basel: Birkhäuser.
Watts, A. (2022). Modern Structural Design. Basel: Birkhäuser.
Watts, A. (2023). Modern Construction Handbook. 6th ed. Basel: Birkhäuser.






