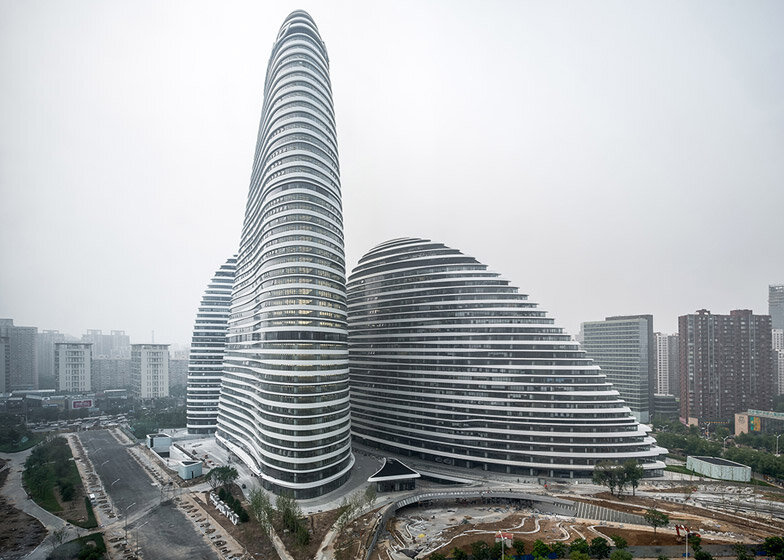Wangjing SOHO, China
Designed with Zaha Hadid Architects, Wangjing SOHO is a complex of three curved, tapered and asymmetric skyscrapers in Wangjing, Beijing, China. The towers contain both office and retail space. The tallest and most slender is 200 metres high, while the other two are slightly broader, with heights of 127 and 118 metres. The Wangjing neighbourhood is home to many technology companies and startups, as well as a host of international companies. Therefore, the 500,000-square-metre complex was designed to offer a variety of flexible open-plan office spaces.
The double-curvature panels required by the architectural design were developed utilising visual-scripted geometry analysis to subsequently generate flat and single-curvature (i.e. developable) panels based on the analysis of the local curvature of the original double-curvature panels. The software-driven panel-generation method was used to facilitate the rationalisation of manufactured sheet metal panels, which reduced manufacturing costs and complexity.
The building has 18 storeys and houses offices, with the top three floors used for restaurants and cafes. The facades are enclosed in aluminium panels with glazing set from floor to ceiling within the floor plates. Newtecnic contributed to the design of the external envelope and its procurement for construction.





